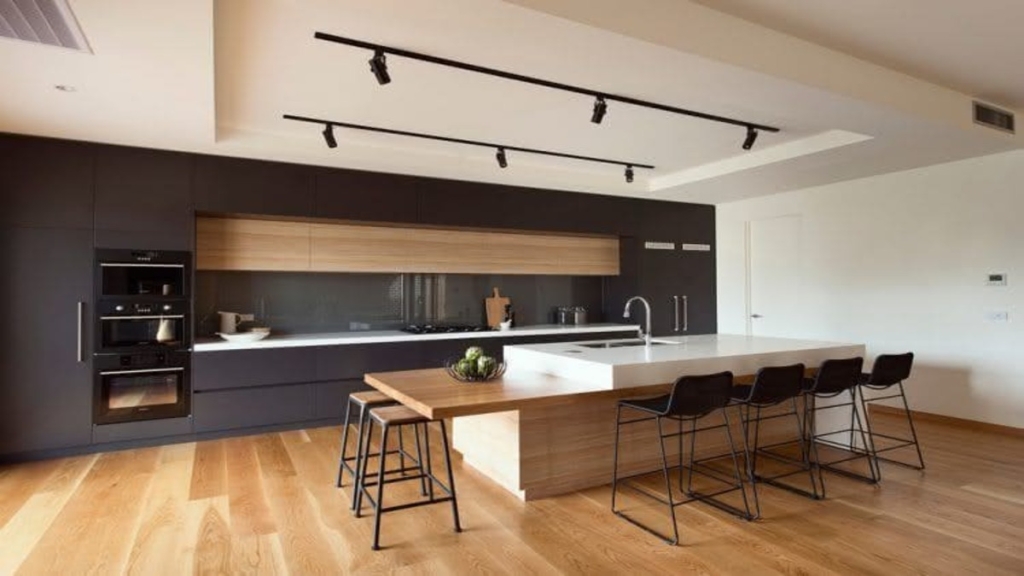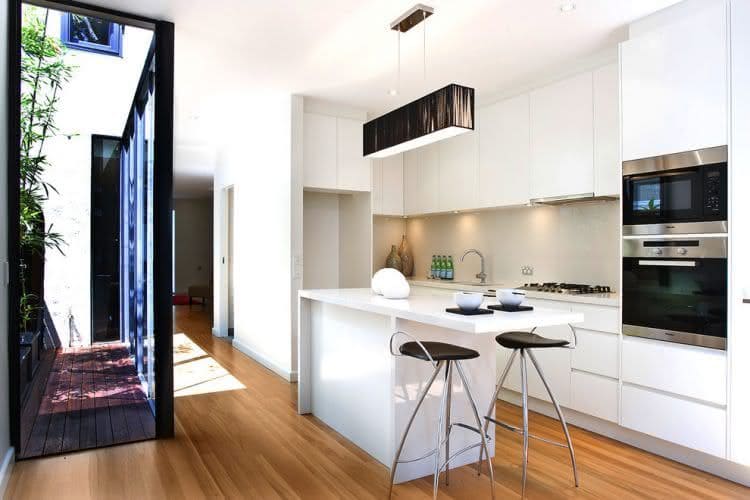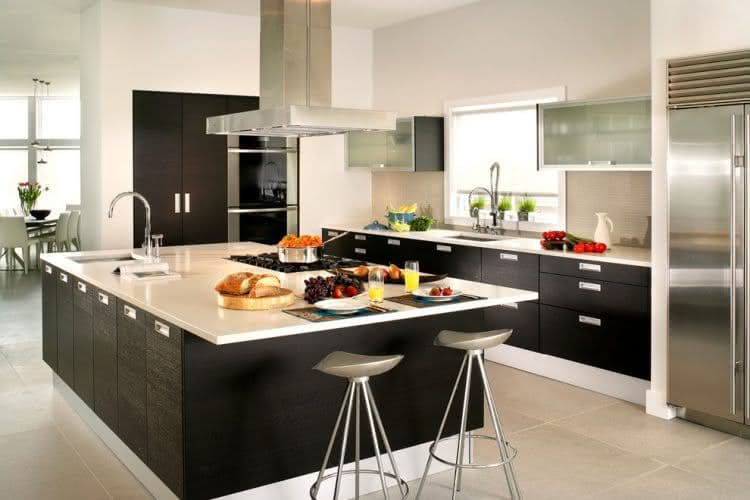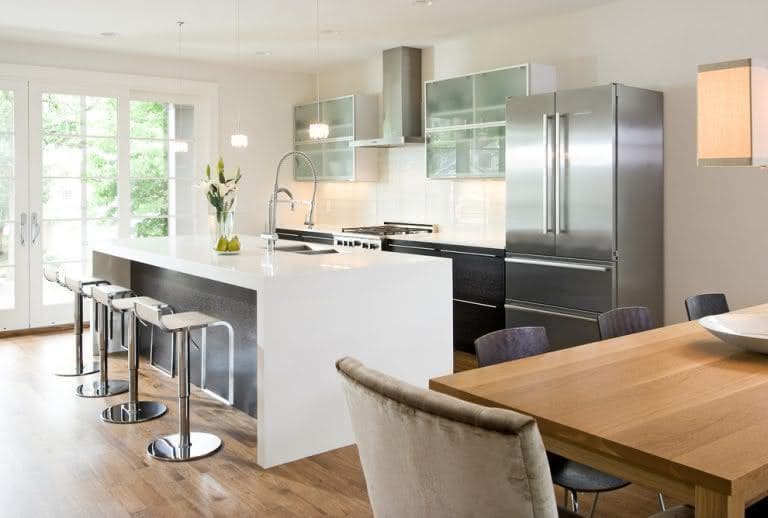Have you ever imagined having an American kitchen with a central island that is the heart of your home? A beautifully planned kitchen is the dream of many people. But when it comes to kitchens with islands, there are many details to consider: do you need a sink or cooktop? How do you organize the installations? We'll clear up all these doubts and show you how to put yours together kitchen with central island, step by step.
Having a kitchen with an island is one of the most popular desires, and for good reason. This type of kitchen offers a modern, functional space that is ideal for entertaining friends and family. However, planning a kitchen like this requires attention to important details to ensure a practical and aesthetic result. Let’s dive into this topic and find out everything you need to know!
How to Transform Your Kitchen with a Central Island
Kitchen Island Models

There are several models of kitchens with islands, each suitable for different needs and spaces:
1. Linear Island with Front Countertop
This is the most common model, where the island is located in front of the main countertop. It is ideal for those who have a generous amount of space in the kitchen. The linear layout allows for easy movement and a clean, organized view of the space.
2. L-shaped island
Here, the countertop forms an L-shape around the island, providing more workspace and storage. This shape is great for creating different zones in the kitchen, such as specific areas for food preparation, cooking and cleaning.
3. U-shaped island
This model provides a very large work area, making it ideal for larger kitchens. The U-shaped configuration offers the advantage of having all work areas within easy reach, making the kitchen extremely functional.
Settings and Installations
1. Proper Spacing
To ensure the functionality of your kitchen island, some configurations are essential:

Keep a minimum of 90 cm of circulation around the island to facilitate movement. This space allows several people to use the kitchen at the same time without bumping into each other.
2. Materials and Structure
You can choose metal structures, masonry or custom furniture to support your island. Metal structures, such as metalom, are robust and allow for an elegant finish with stones such as granite or marble.
3. Electrical and Plumbing Installations
Plan your installations carefully before you begin. Water and sewage pipes, as well as electrical conduits, must be embedded in the subfloor so as not to compromise the aesthetics of the kitchen.
Equipment Options on the Island

1. Cooktop
Having a cooktop on your island allows you to cook while interacting with your guests. However, remember to install a proper range hood to prevent smoke and steam from spreading. Island range hoods are ideal for this purpose, as they are installed on the ceiling and offer excellent exhaust capacity.
2. Cuba
An island sink makes cleaning and food preparation easier. Use a large, deep sink to minimize splashing. Gourmet faucets with pull-out hoses are perfect for these setups, allowing for greater flexibility and reach.
3. Both (Cooktop and Cuba)
If space allows, having both can be the most functional solution, providing separate areas for cooking and cleaning. Be sure to leave adequate work space between the two elements, usually 40 to 50 cm, to facilitate food preparation.
Tips and Suggestions

Material Selection
Use durable and easy-to-maintain materials such as granite, marble or porcelain tiles. These materials are not only aesthetically pleasing, but also stand up well to daily wear and tear.
Facility Planning
Plan the location of outlets and water/gas points carefully before installation. Consider adding USB outlets to charge electronic devices.
Space Use
Use niches, drawers and shelves on the island to maximize storage. Drawers with internal dividers help organize kitchen utensils and accessories.
Proper Lighting
Invest in good lighting over the island. Pendant lights are a great choice, providing direct light and adding a decorative element to the room.
Comfortable Seating
Choose comfortable stools for the island seating area. Adjustable stools are ideal because they can be adjusted to the perfect height.
Frequently Asked Questions
1. What is the ideal size for a kitchen with an island?
The ideal size depends on the space available, but the island should allow a minimum of 90 cm of circulation around it to facilitate movement.
2. Do I need a hood on the island with cooktop?
Yes, a range hood is essential to eliminate smoke and odors. Island hoods are specially designed to be fixed to the ceiling and have a high exhaust capacity.
3. Is it possible to have a dishwasher on the island?
Yes, a dishwasher can be integrated into the island, making organization even easier. Place it close to the sink to optimize space and functionality.
4. Can the island be installed after the flooring has been laid?
Yes, but it is preferable to install the island first to avoid damaging the floor. This also makes it easier to install plumbing and electrical installations.
5. What is the ideal height for the island countertop?
The standard height is around 90 cm, but it can vary depending on the height of the users. The important thing is that the height is comfortable for those who will use the bench daily.
6. Can I use any material to build the island?
Materials such as granite, porcelain and wood are recommended for their durability and aesthetics. They are also easy to clean and maintain an elegant appearance for many years.
Did you like this amazing content? If so, share it with your friends and on your social networks. See exclusive and free content daily on our website. Blog of ideas and tips and take the opportunity to follow our Google News Channel. Thanks!