When I think of a space that goes beyond simply preparing meals, open plan kitchen is the first thing that comes to mind. It is the heart of the home, a place for meeting and socializing. In 2024, with design and functionality trends evolving, it is possible to transform your kitchen into a true dream. I will share with you six essential tips for creating the perfect open-plan kitchen. Shall we go?
Why adopt the American Planned Kitchen?
American kitchens are famous worldwide for their connection to other spaces in the house. Goodbye, walls! This concept emerged in the United States in the post-war period, when kitchens began to take center stage in the home.
This simple adjustment brought about major changes in social and family relationships, bringing all residents together in the same space. One of the highlights of American kitchens is the inclusion of a counter, a symbol of this style of kitchen. It serves both to organize the space and to define the spaces.
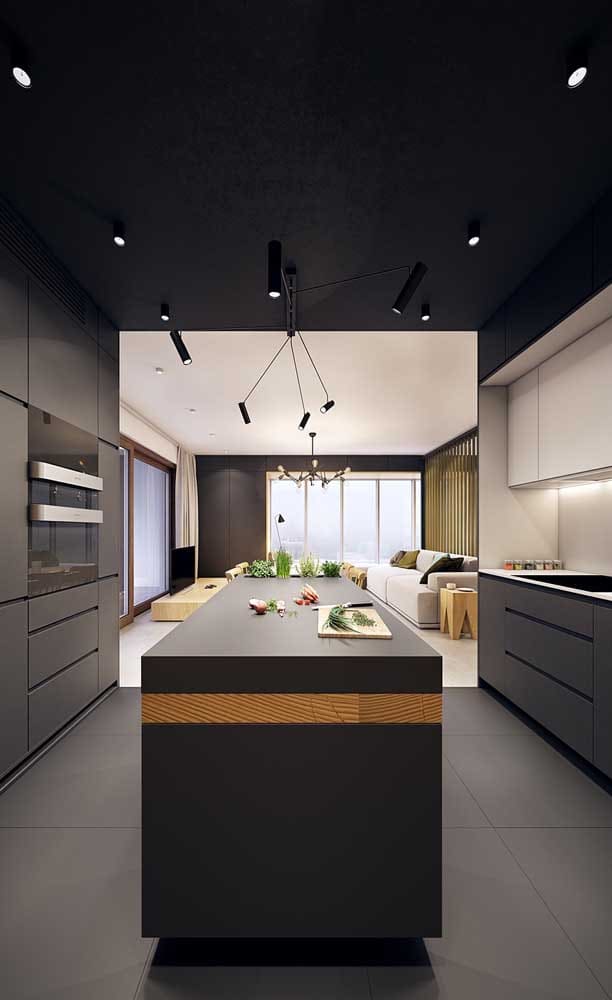
- Improved space and amplitude: An integrated kitchen means more space. Without walls, the circulation area increases considerably, also offering a greater feeling of spaciousness.
- More opportunities for interaction: The open-plan kitchen allows for more intense interaction between residents and visitors to the house. With it, no one has to leave the conversation just because it's time to prepare food.
- A touch of modernity: The aesthetics of the American kitchen exude modernity. If you want your home to have a modern look, this is an excellent option.
- Practicality in the spotlight: The American kitchen is synonymous with organization and functionality. In an environment like this, everything you need is at hand, quickly and easily.
How to make an American-style kitchen?
1 – Who needs walls?
If your new home already follows the concept of open-plan kitchens, great! But if you live in an older home, you may need to make some changes. The first step is to remove the walls. But before that, remember to check that the wall to be removed is not part of the structure of the property or if it does not have plumbing installations. Consult an engineer to ensure the safety of the renovation.
2 – Counter or island
With the walls out of the way, it’s time to start designing your open-plan kitchen. The key element? A counter or an island. The choice between the two will depend on the space available in your kitchen.
3 – Choosing floors and coverings
When building an open-plan kitchen, the choice of flooring and coverings is essential and requires a different approach. In general, many people choose to extend the floor from the living room to the kitchen, creating a sense of continuity and visually increasing the space. However, this is not a rule. If your intention is to visually delimit the spaces, it may be interesting to choose different flooring for the kitchen and living room. Regardless of your choice, it is important to consider how easy the materials are to clean, especially in the kitchen, where the risk of spills and dirt is greater.
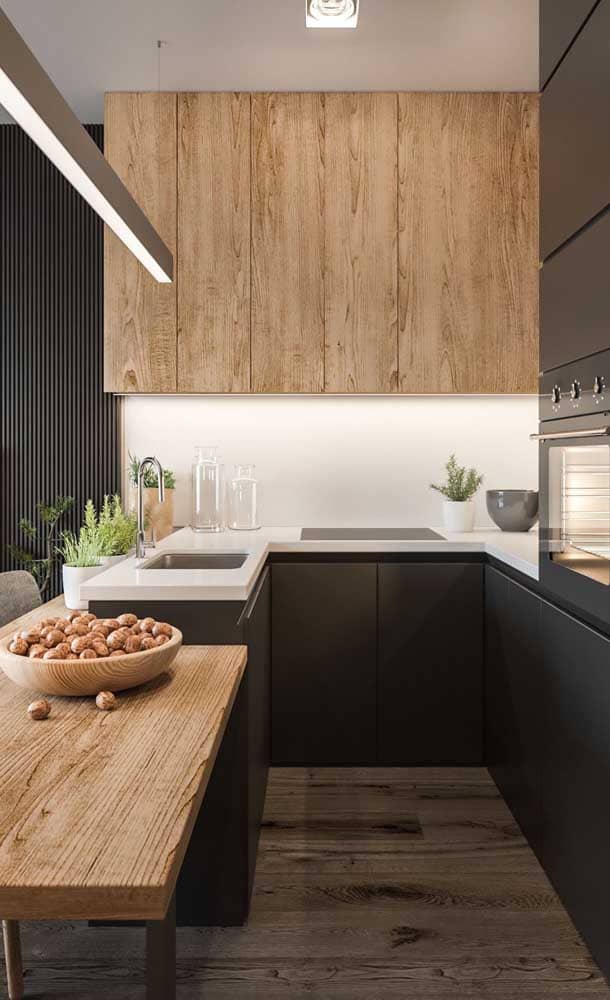
As for the coverings, the most suitable materials are those that are easy to clean but also have a pleasing aesthetic. After all, the American kitchen is an environment that will stand out in your home. Pastilles, porcelain tiles and subway tiles are options that have been gaining popularity, combining practicality with a modern and elegant look. In addition, the colors of the floor and wall tiles can contribute to the feeling of spaciousness. Light, neutral and soft tones tend to visually enlarge the room and are therefore an excellent choice for smaller kitchens.
4 – Furniture: Tables, chairs and stools
In an open-plan kitchen, tables, chairs and stools are not only useful but also stand out as decorative elements. In smaller spaces, it may be more viable to opt for a counter with stools for meals. Another alternative would be to attach the table to the counter, but at a lower height, and use chairs. Invest in custom-made carpentry pieces to make better use of the space and provide more comfort.
5 – Harmonizing colors
When planning your open-plan kitchen, remember that it should harmonize with the colors of the adjacent rooms. Therefore, try to coordinate the color palette of the kitchen with that of the rest of the house. Light colors not only provide a feeling of spaciousness, but also brighten the kitchen, making them ideal for smaller spaces.
6 – Get rid of grease and smoke
We must not forget that the kitchen is an environment prone to grease and smoke. In the case of an American kitchen, extra care must be taken to ensure that odors and grease do not spread throughout the rest of the house. Therefore, invest in a good range hood or extractor fan to eliminate these inconveniences, keeping the atmosphere in your home always pleasant and cozy.
Finally, remember that every kitchen is unique. Customize yours according to your needs and tastes, creating a practical, inviting and stylish space. A planned American kitchen is more than just a place to prepare food; it is a living space that brings people together and makes everyday moments even more special.
0 American Kitchen Design Ideas to inspire you
If the idea of a open plan kitchen makes your heart beat faster, you’re in the right place. Here, we’ll provide you with some of the best approaches to planning and decorating your kitchen, making it the heart of your home. Let’s dive into these tips and let your creative interior shine!
01 – The fascination of simplicity: Minimalist American Kitchen
Imagine walking into a kitchen with a touch of sophisticated minimalism and subtle intertwining of nature. That’s what a simple open-plan kitchen can offer. Don’t let the word “simple” fool you; this approach favors functionality and botanical aesthetics, creating a clean, fresh space that invokes a sense of serenity.
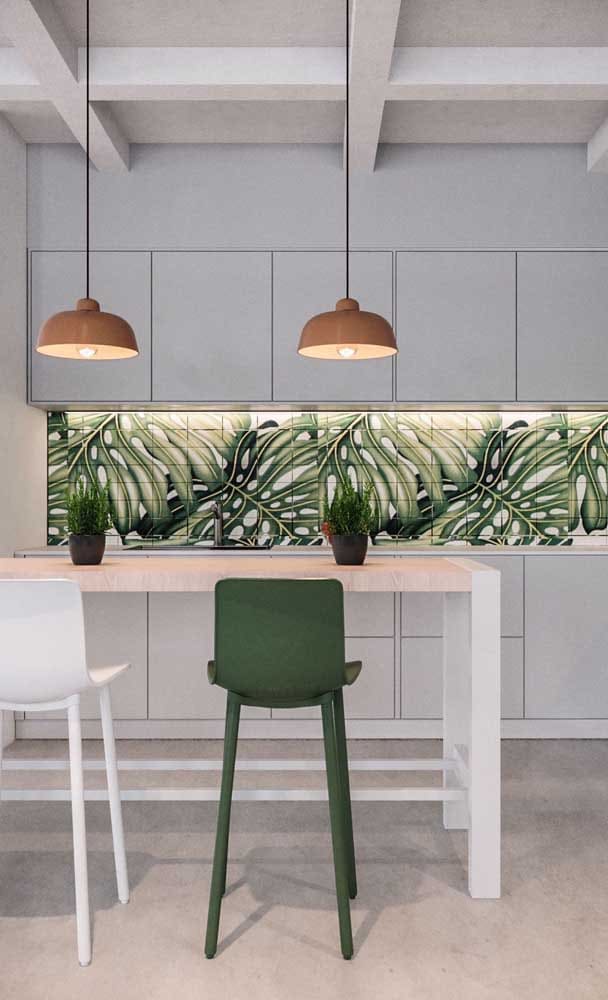
02 – The Power of Light: Creating Illusions of Space
Who doesn’t love a well-lit space? Choosing light tones for your open-plan kitchen design not only improves the lighting, but also gives the space a feeling of spaciousness. This approach shines (literally) when combined with large windows to take advantage of natural light.
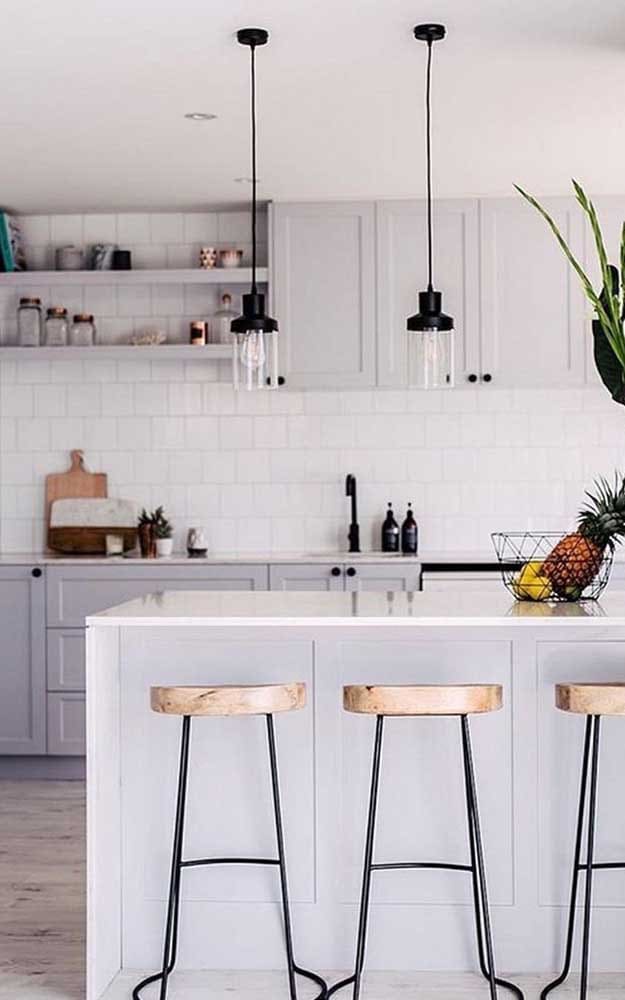
03 – Lighting as a decorative resource
To add a touch of charm and elegance to your open-plan kitchen, why not consider pendant lights? This feature can be a stunning centerpiece that adds depth and character to the space. Pendant lights, when used correctly, can transform the space and add a touch of class.
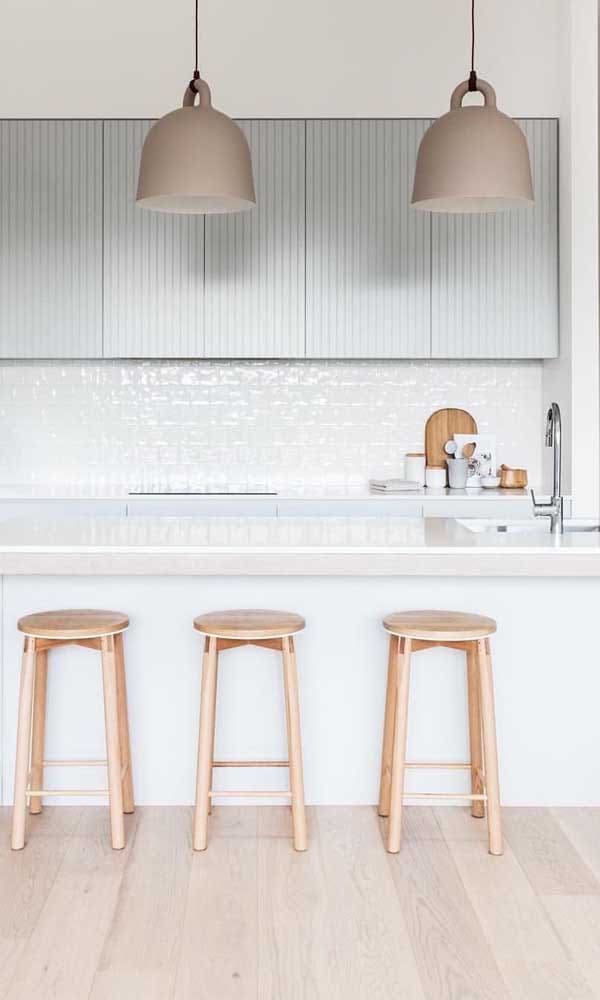
04 – The Island: A Fusion of Functionality and Style
Instead of a traditional table, consider a wide counter with stools as an addition to your open-plan kitchen design. This counter, often referred to as a kitchen island, can serve as a food prep area, dining space, and even a casual gathering spot. A well-designed island can be a great space-saving solution, especially for smaller kitchens.
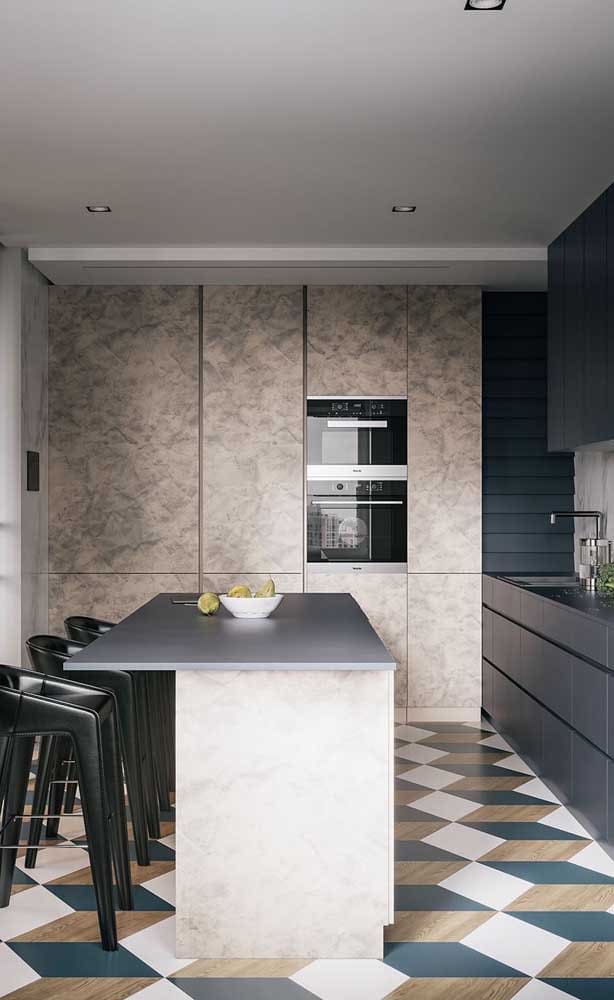
05 – Neutral colors for a modern touch
For those who are more into contemporary interior design, neutral and understated tones can be the perfect choice for your open-plan kitchen. Using colors like gray, beige, and white can result in a soft yet modern look. This approach makes the kitchen a welcoming and contemporary space.
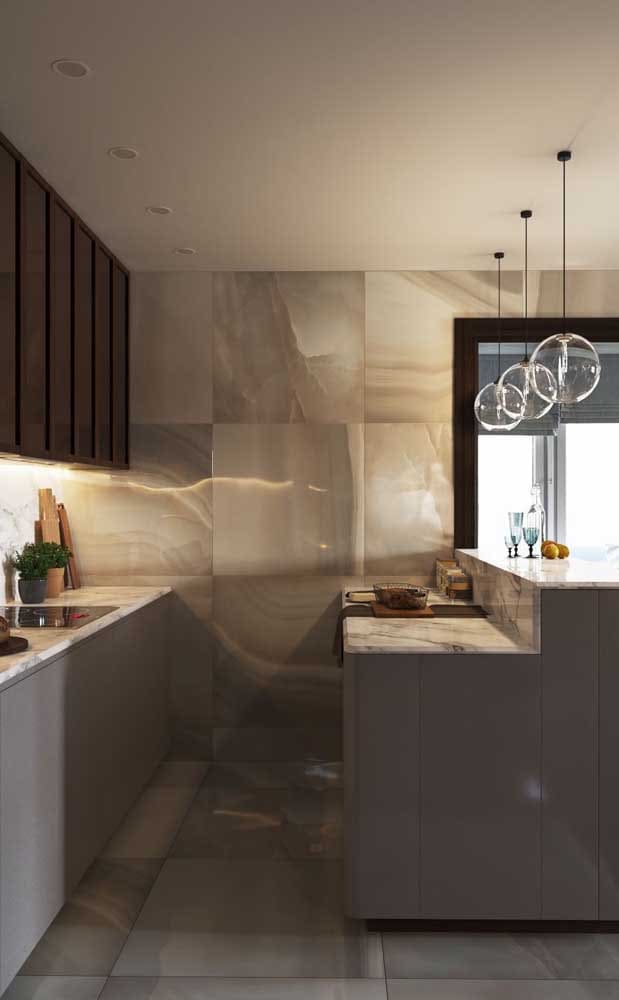
06 – Strategic lighting to enhance the environment
Sometimes, the right lighting can make all the difference. A well-planned lighting design can highlight the best features of your open-plan kitchen. Consider recessed lights, pendant lights, and under-cabinet lights to create attractive and functional lighting.
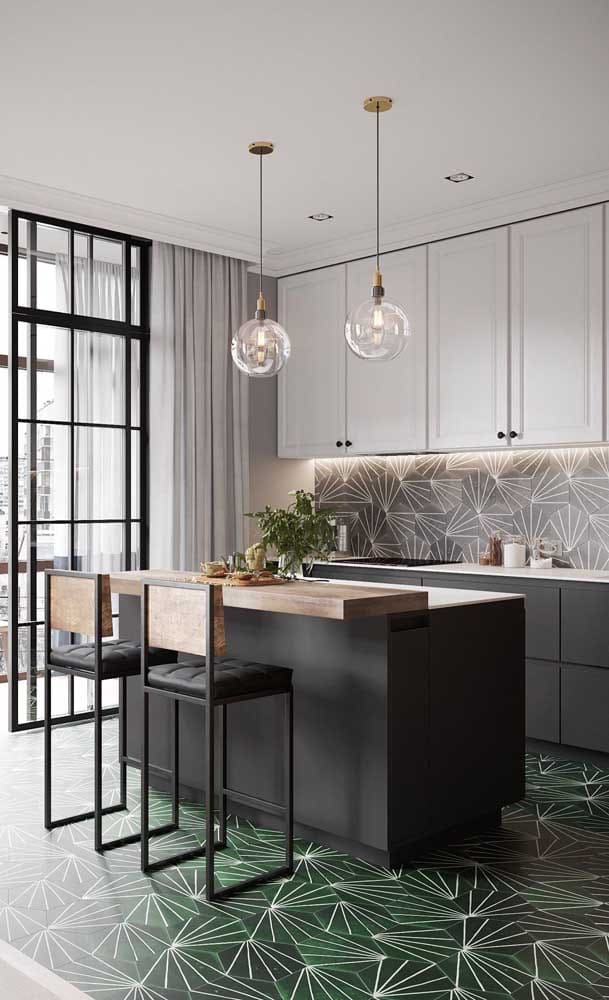
07 – Putting your personality into the design
Your kitchen should be a reflection of your personality and taste. If you love vibrant colors, why not incorporate them into your open-plan kitchen? Sky blue, for example, can bring a cheerful and dynamic touch to the space. Colors can do a lot for the look and feel of a kitchen, so don’t be afraid to experiment and make the space your own!
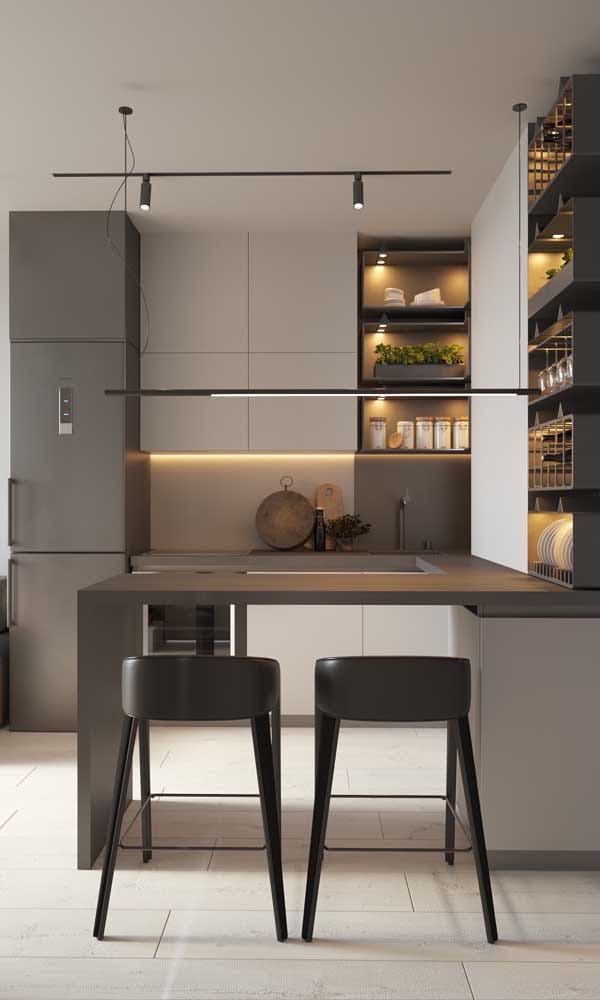
08 – The Charm of Modern Minimalism
If you appreciate clean lines, functional design, and the beauty of simplicity, the minimalist aesthetic may be the perfect style for your open-plan kitchen. This style favors efficient use of space and reduced clutter, resulting in a kitchen area that is not only aesthetically pleasing, but also easy to clean and organize. Less is more.
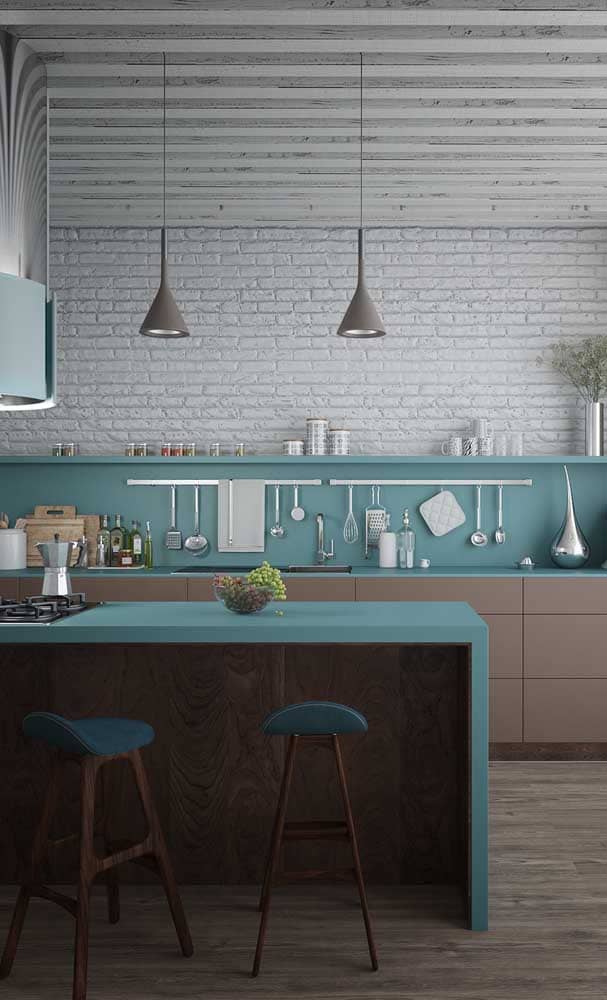
09 – Harmony between Classic and Modern
Who says classic and modern can’t coexist harmoniously? When designing your open-plan kitchen, consider mixing styles. Combine classic elements like wood cabinets and tile floors with modern pieces like stainless steel appliances and a sleek center island. This balance can bring a unique and welcoming touch to your kitchen.
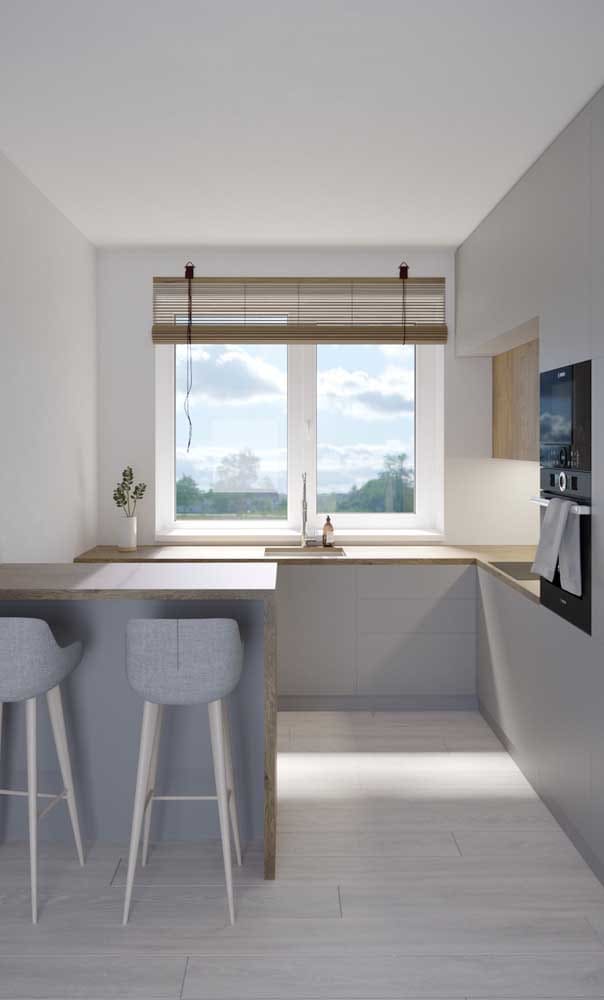
10 – Your American kitchen designed to prepare meals
A custom kitchen is more than just a place to prepare meals; it’s a space where family and friends gather, memories are made, and joys are shared. So it’s important that this space reflects your personality and meets your needs.
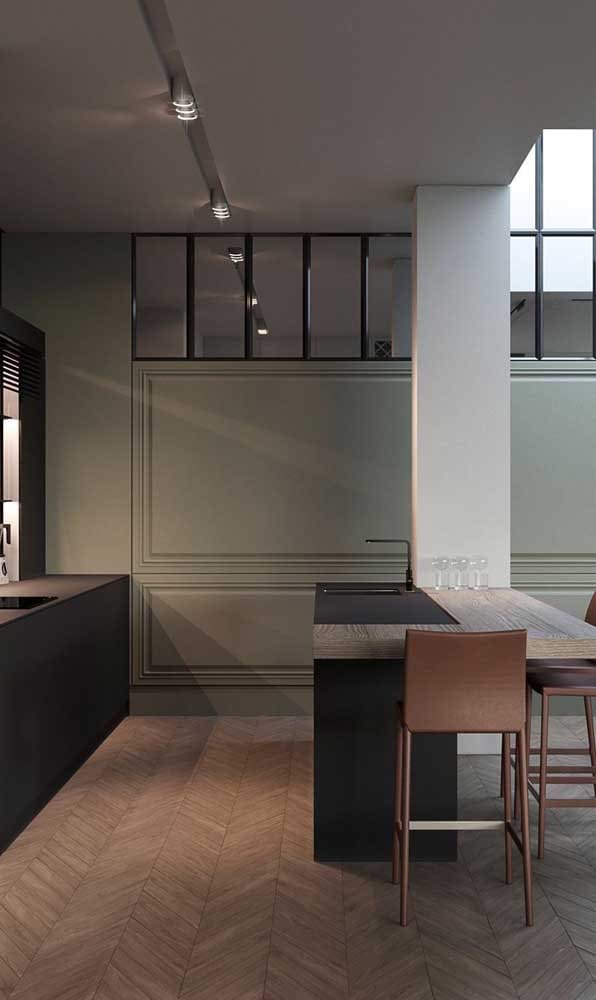
Regardless of the style you choose for your open-plan kitchen, always remember to consider functionality in harmony with aesthetics. Whether it’s a large island counter, a vibrant color scheme, or strategically placed lighting, every detail should contribute to making your kitchen a welcoming and functional space.
Curiosity: Did you know that the American kitchen emerged in the United States after the Second World War, as a way to optimize spaces and promote family life?
Conclusion
The American kitchen of your dreams is one that combines functionality, style and personality. In 2024, with new trends and technologies, it is possible to create a space not only for cooking, but also for living unforgettable moments.
Remember, planning is key to creating a space that you will love for years to come. We hope these tips and ideas inspire you to create the open-plan kitchen of your dreams!
Frequently Asked Questions
What are the best colors for an American kitchen in 2024?
Neutral colors like white, gray, and pastels are trending, but don't be afraid to add a pop of vibrant color to personalize.
How can I integrate my open-plan kitchen with the living room?
Use decorative elements that match both environments and consider a counter or island as a divider.
What are the best practices for keeping your kitchen organized?
Invest in smart storage solutions and keep only the essentials in view.
Is it possible to have an open-plan kitchen in a small space?
Yes, with careful planning and creative storage solutions, you can maximize the space you have available.
What technologies are essential in a modern kitchen?
Smart appliances like connected refrigerators and self-cleaning ovens are great additions.
How can I make my kitchen more sustainable?
Opt for recycled or sustainable materials and energy-efficient appliances.
Did you like this amazing tip? If so, share it with your friends and on your social networks. Leave your comment below and your suggestions. Receive it daily here on our website. Blog of ideas and tips free and follow us on Google News too. Thank you!