To the luxury kitchens have the power to completely transform a home, bringing not only exceptional design but also unparalleled functionality. Much more than a simple space to prepare meals, a luxury kitchen It’s a true sanctuary of style, comfort and innovation. In this guide, we’ll explore the essential elements that make up a luxurious kitchen, from the choice of materials to the lighting and layout of the space. Whether you own a sprawling mansion or a charming apartment, the tips and inspiration here will help you create a space that not only meets your needs, but also reflects your unique and sophisticated personality.
Tips for luxury kitchen decoration
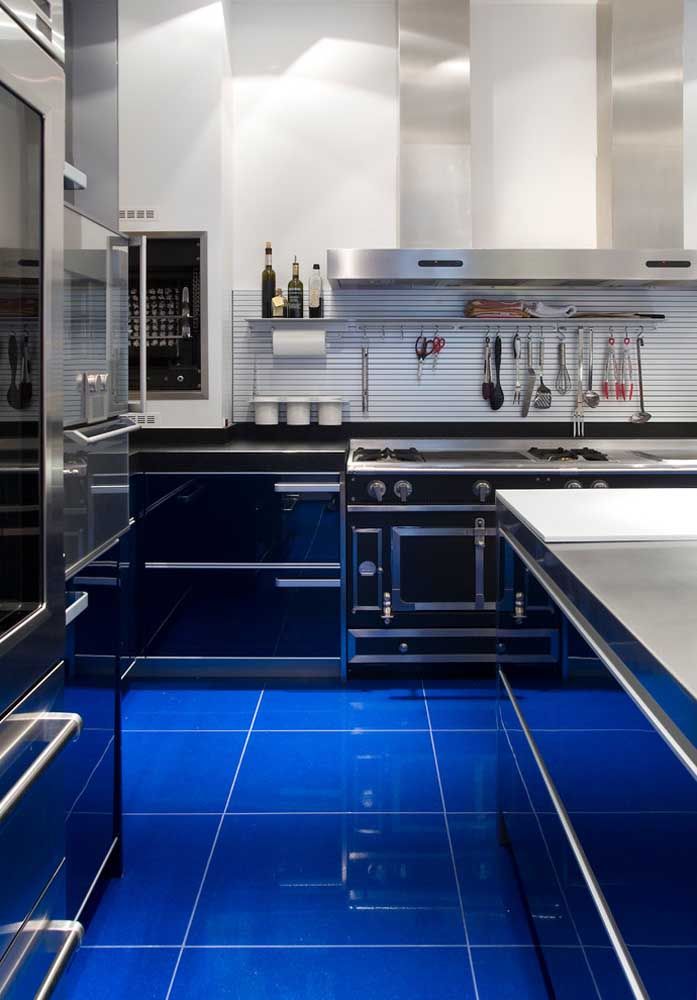
When we imagine luxury kitchens, many think of expansive and classic designs. However, luxury is not defined by size, but by quality and attention to detail. Whether in a mansion or an apartment, luxury is achievable. Versatility in Design Luxury kitchens are not restricted to a single style. From minimalist, industrial to classic designs, there is a world of possibilities. The secret is harmony between the elements, creating a space that is not only visually appealing, but also functional.
Size Doesn't Matter The idea that only large spaces can be transformed into luxury kitchens It's a myth. Compact kitchens, when well planned and equipped, can easily rival their larger counterparts in terms of luxury and functionality.
Lighting project: The Soul of the Kitchen
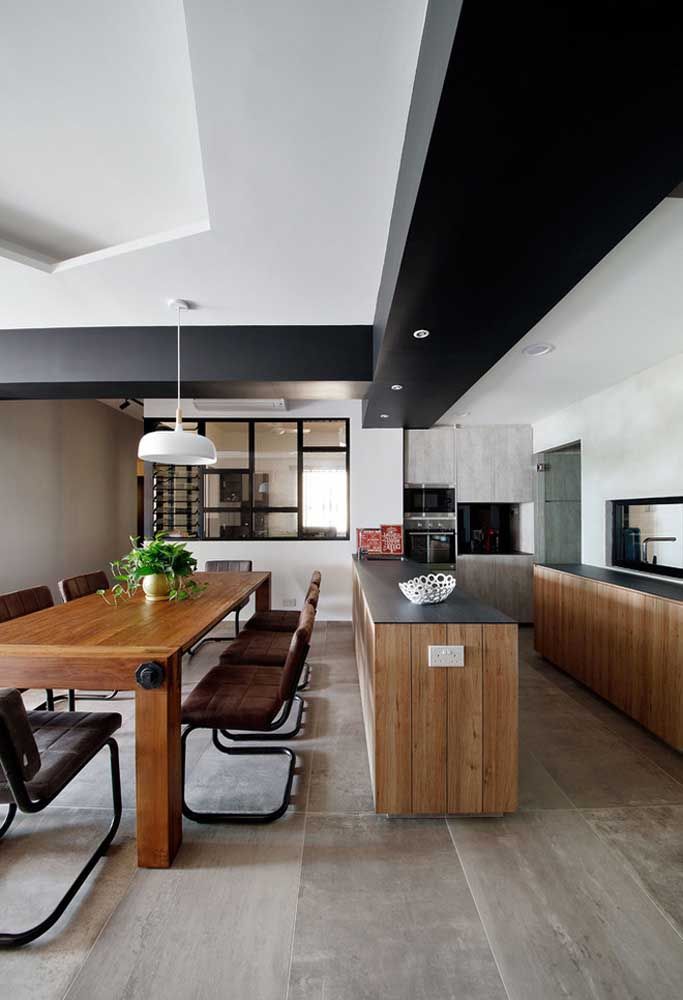
Lighting is often underestimated, but it is one of the most crucial aspects of any space, especially kitchens. Direct and Indirect Lighting The combination of direct and indirect lighting in one luxury kitchen is vital. While direct lighting focuses on work areas, indirect lighting creates a warm and inviting atmosphere. Additionally, lamps and chandeliers can act as centerpieces, elevating the overall design.
Maximizing Natural Light Natural light plays a fundamental role in any luxury kitchen. Large windows or skylights not only flood the space with light, but also connect the kitchen to the outside world, creating an expansive feel.
Coatings: The Clothing of Luxury Kitchens
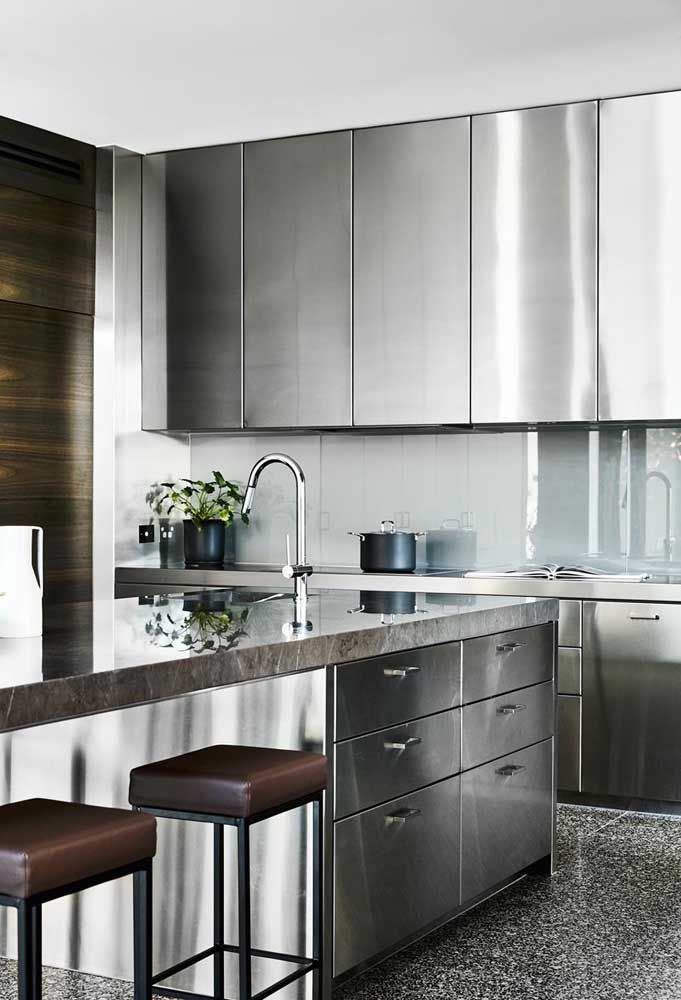
Coatings are essential in any project. luxury kitchen. They define the character and feel of the space. Quality Materials Marble, granite, porcelain tiles and wood are just some of the high-quality materials that can be used. Each material has its own aesthetic and feel, allowing for deep personalization of the space.
The Importance of Coherence Regardless of the materials chosen, it is vital to ensure a sense of cohesion. In luxury kitchens, each element must complement the others, creating a harmonious space.
The Perfect Color Palette
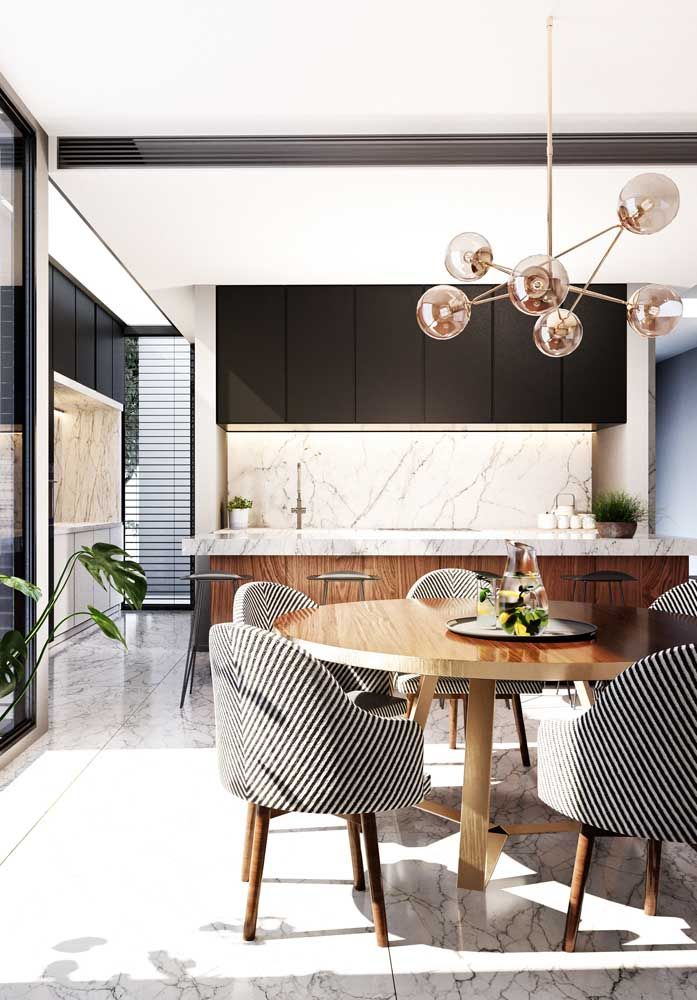
The colors chosen for a luxury kitchen can make or break a design. Colors not only define a space, but also reflect the personality of the homeowner. Neutrals are Eternal Neutral tones are a safe and popular choice, given their ability to create a calm and sophisticated ambiance. They also provide a blank canvas, allowing for highlights and accents. Adding a Splash of Color While neutrals are great, adding pops of vibrant colors or metallics can really make your look pop. luxury kitchen stand out. Whether through utensils, accessories or furniture, these touches of color can invigorate the space.
Decorative details of Luxury Kitchens
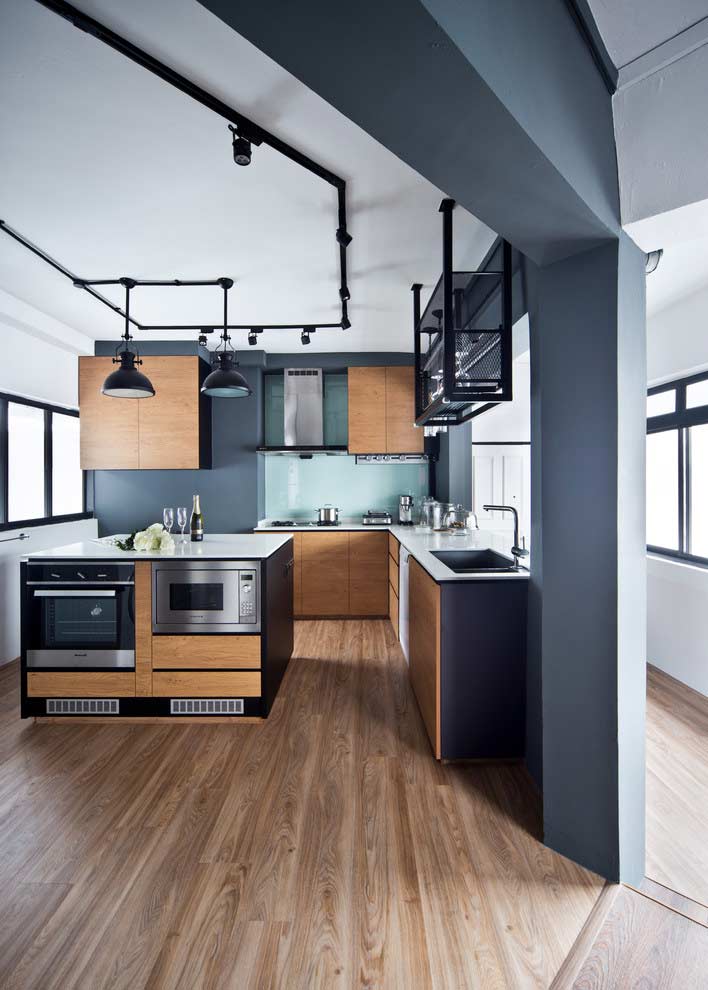
In luxury kitchens, it's the little details that elevate a design from excellent to exceptional. Functionality and Beauty Every item, from the hood to the smallest handle, should be a combination of functionality and aesthetics. In luxury kitchens, design goes beyond appearance. Small Details, Big Impacts Potted plants, wall art, and stylish appliances are just a few of the many details that can transform an ordinary kitchen into a luxurious one.
Large luxury kitchen decor
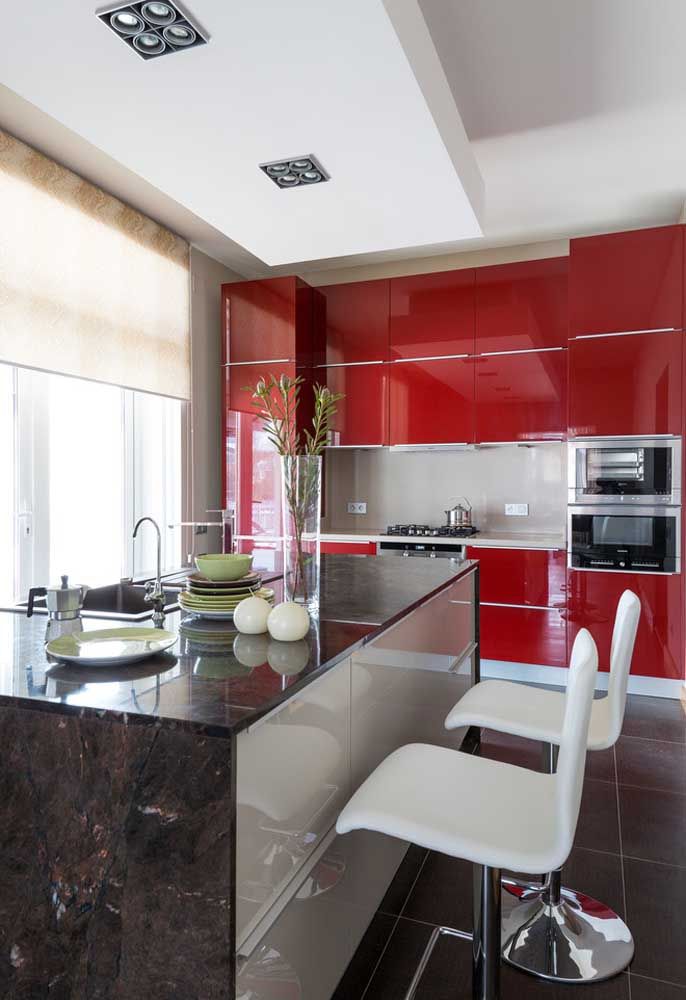
Larger spaces offer a larger canvas for creativity. luxury kitchens Expansive are often what we see in design magazines, exuding opulence. Freedom in Design With more space comes more freedom to experiment. Whether it’s a central island, a built-in dining area or even a bar, the possibilities are endless in larger kitchens. Maximizing Space Despite the abundance of space, it is essential to ensure that every inch is used efficiently. In luxury kitchens, this means custom cabinetry, state-of-the-art appliances, and streamlined workspaces.
Small luxury kitchen decor
Having a smaller space doesn’t mean compromising on luxury. With smart planning and design, even the most compact kitchens can feel luxurious. Intelligent Design In smaller kitchens, every design decision counts. Choosing light colors, using space efficiently and incorporating smart storage solutions are crucial. Visually Expanding Space Mirrors, well-placed lights, and low-profile furniture can help visually enlarge a compact space, making your space feel more spacious. luxury kitchen small to appear much larger than it actually is.
50 Ideas for you to have your dream luxury kitchen
Check out these 50 luxury kitchens for inspiration to help you build your own dream kitchen, or for clever ideas for adding a little luxury to elevate your current kitchen in the meantime.
01- Modern classic
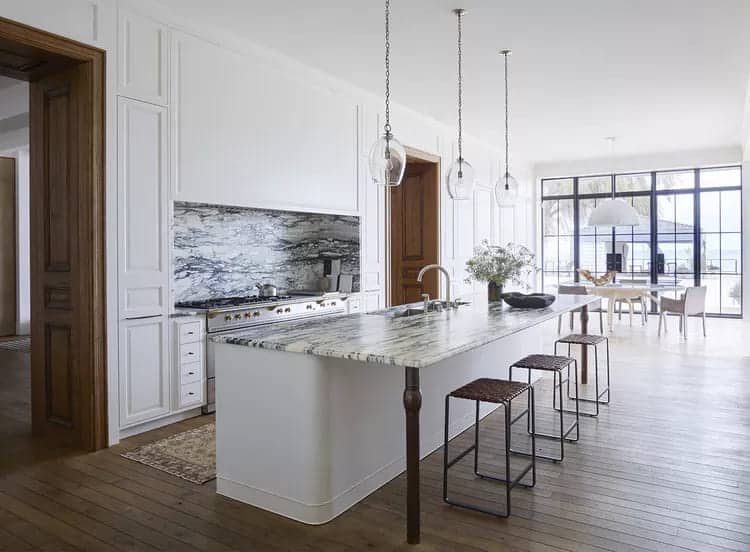
This stunning, luxurious kitchen features seamless built-in cabinetry that blends with the existing woodwork to provide ample storage while preserving the aesthetics of the historic architecture. The addition of a large kitchen island is integrated into the historic home, adding delicate antique-style wooden legs to give it a lighter profile. A professional range and oven with an invisible hood anchor the wall. The kitchen exudes quiet modern luxury mixed with a timeless aesthetic that perfectly suits the way we live now.
02 – Housing
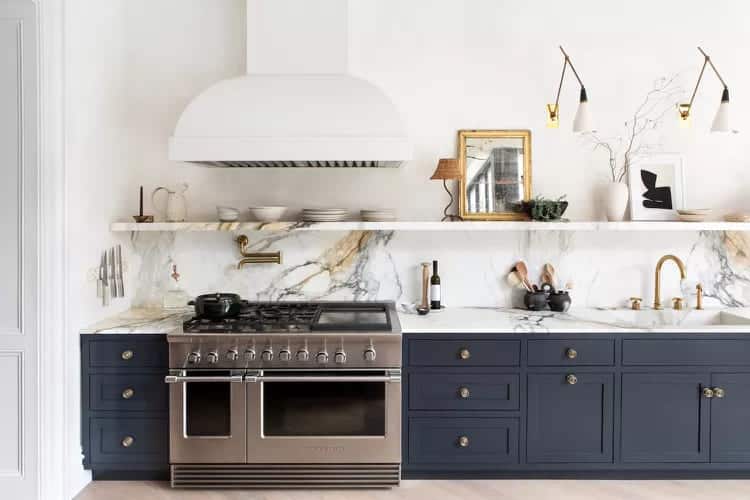
The mega shelving unit offers a permanent styling opportunity to showcase vintage objects and art alongside everyday essentials, with plenty of under-counter storage space to hide the rest of the unsightly
03 – Californian style
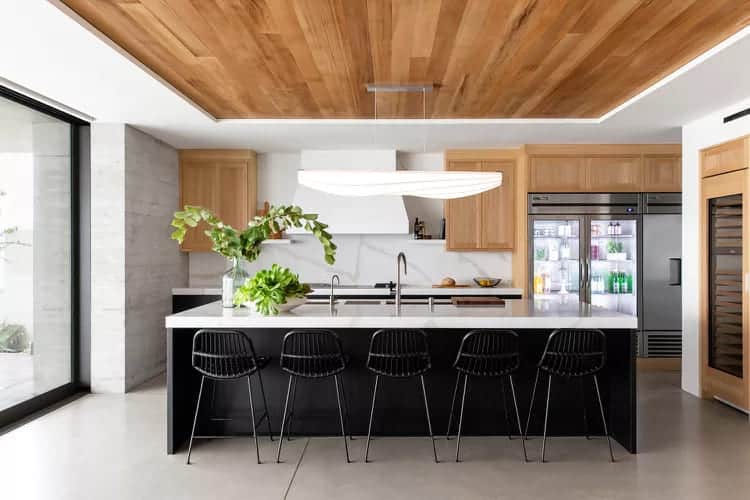
Spacious and luxuriously relaxed Californian kitchen combining concrete floors, quartz countertops, island and backsplash, and contemporary pendant lighting. A crisp black and white palette is warmed up with wood cabinetry and a wood-paneled ceiling.
04 – Chicago Highrise
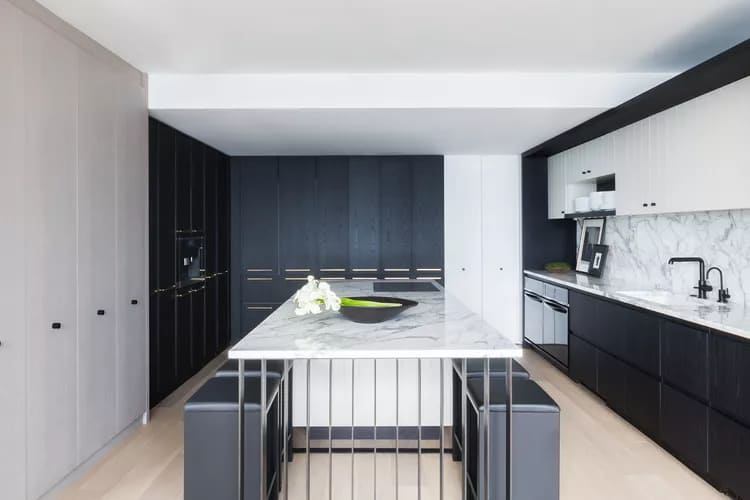
The designers used a mix of materials, including smooth white oak in natural, gray, and black finishes; unvarnished brass; oxidized steel; matte black hardware; and several slabs of heavily veined stone. The kitchen island has plenty of prep space and an extension with seating for casual dining.
05 – Showcase
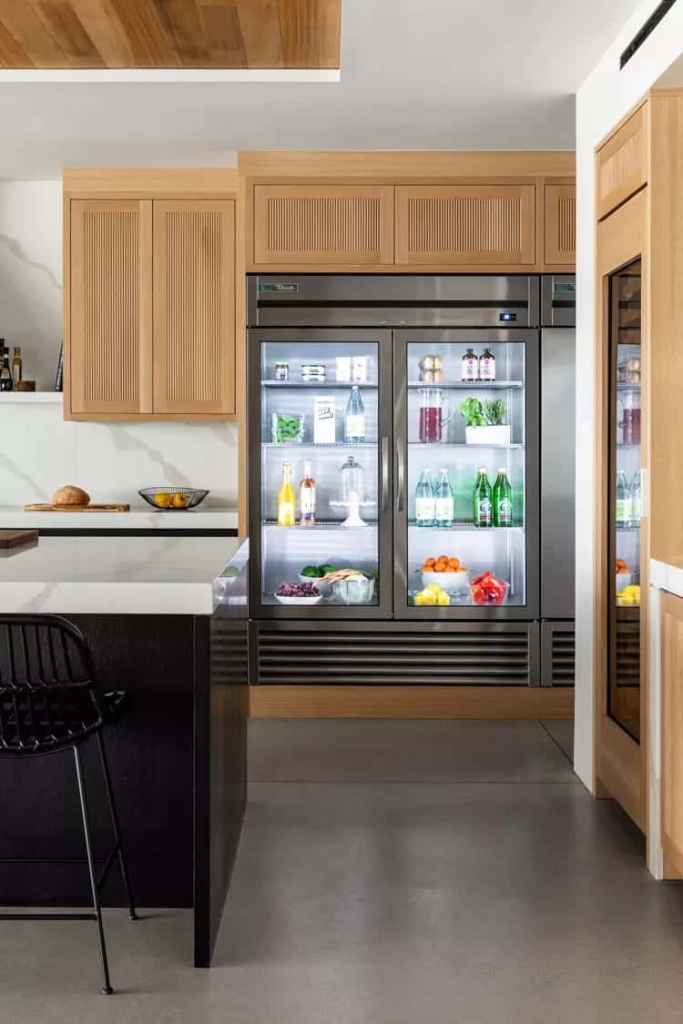
Luxury kitchens are equipped with little extras that you won't find in a more modest space, but that doesn't mean they have to look formal or fancy.
06 – European style
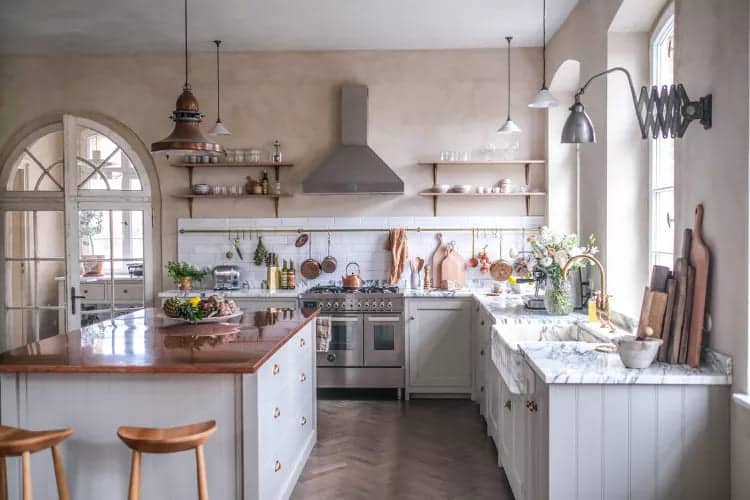
This is a luxury kitchen for those who cook and appreciate timeless architecture, but want modern comforts.
07 – Wall of windows
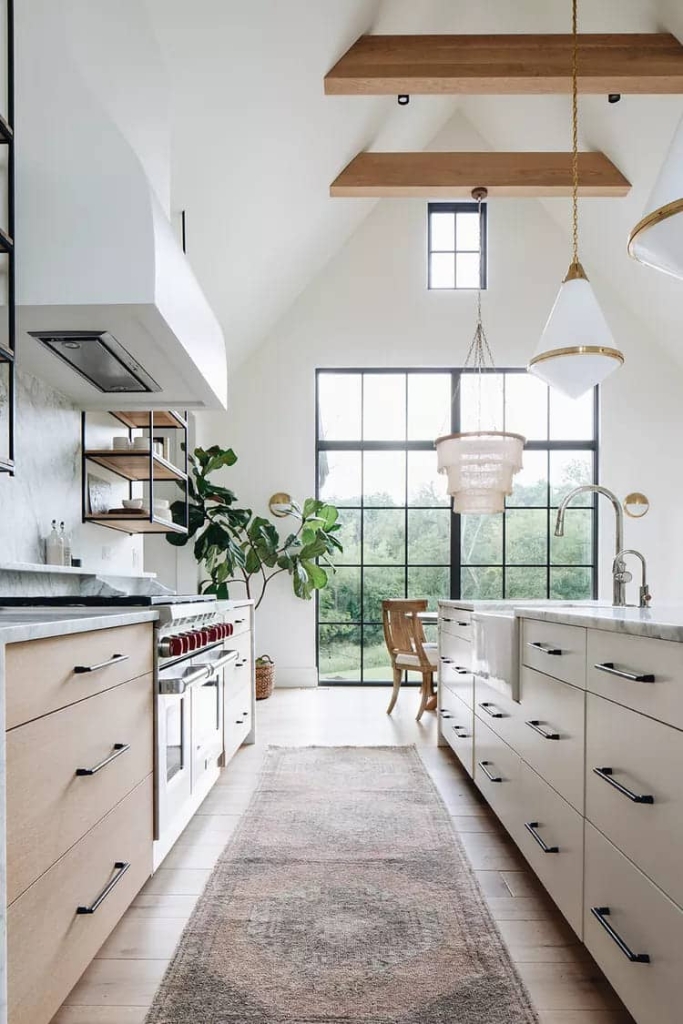
A chandelier over the dining table and a pendant light over the island are suspended from warm-toned wooden beams that help fill the empty space without interrupting the view to the outside.
08 – Indoor outdoor
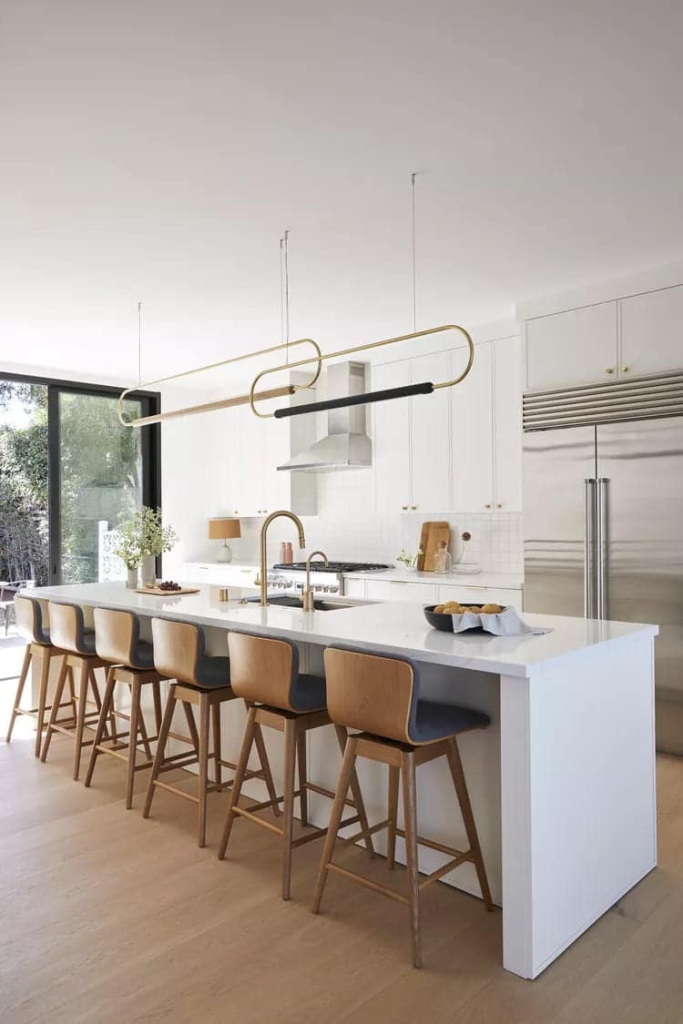
This bright and contemporary California kitchen by interior designer Cathie Hong of Cathie Hong Interiors is the epitome of laid-back luxury with its minimal color palette, clean lines, warm wood tones, modern sculptural lighting, and a massive island that comfortably seats six. A large sliding glass door leading to the outdoors makes the space a quintessential example of the best of California indoor-outdoor living.
09 – Luxury Farm
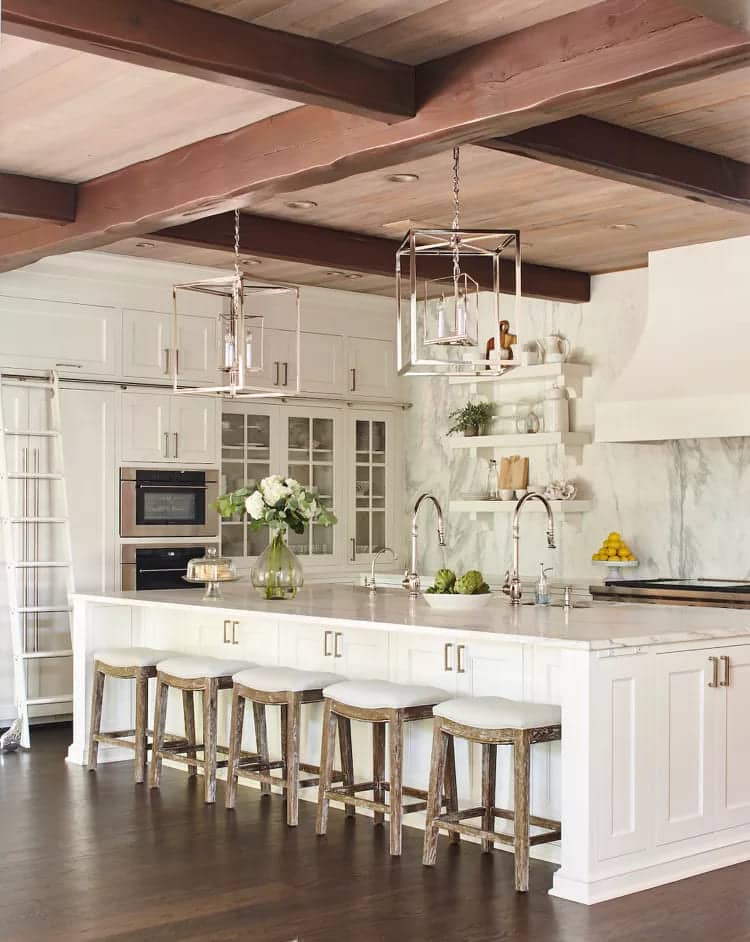
A library-style sliding staircase provides access to cabinetry built high into the rafters of this spacious all-white kitchen by Mel Bean Interiors. Dark stained hardwood floors and ceiling beams add contrast to all the white paint and marble and contribute to the feel of a sophisticated modern farmhouse.
10 – Vaulted
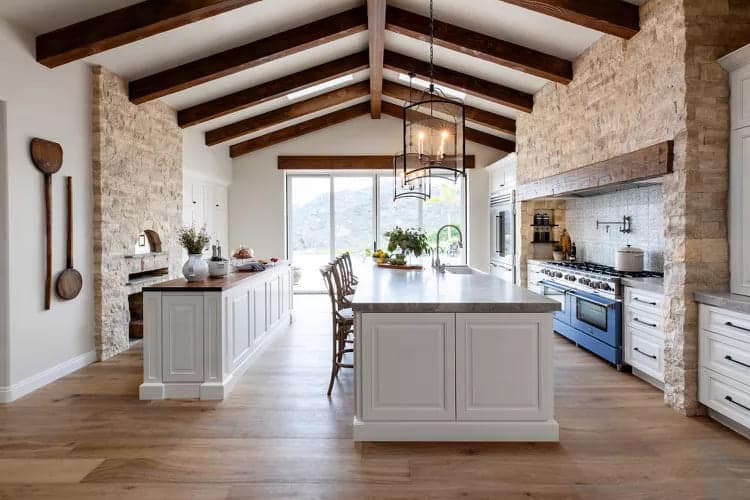
Interior designer Kristin Kostamo-McNeil of Anne Rae Design carved a luxurious kitchen out of a massive room with vaulted ceilings, dark stained wood beams on the ceiling, stone walls, and a wall of glass doors leading to the outdoors. Double ovens and kitchen islands and plenty of built-in storage make this an impressive space for family meals and entertaining.
11 – Polished
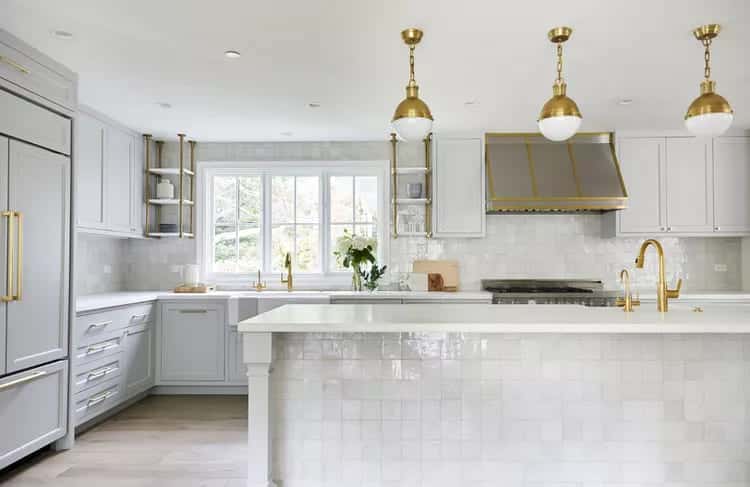
Interior designer Jessica Risko Smith of JRS ID coated this polished Montecito, CA kitchen in glossy surfaces and finishes, from the handmade Moroccan tile backsplash and island front to the shiny brass on cabinet pulls, custom floating shelves, sleek range hood, and trio of globe pendant lights over the island.
12 – Double Seats
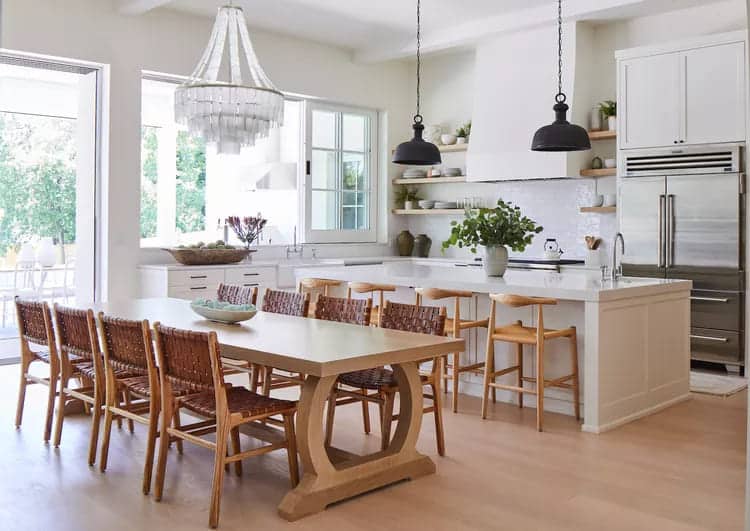
In this spacious open-plan kitchen by interior designer Mel Bean of Mel Bean Interiors, a large island is anchored by industrial black pendant lights. The adjacent dining table is anchored by a modern chandelier. With plenty of natural light, well-defined spaces, and all the amenities, it’s a great space to gather friends and family.
13 – Well dressed
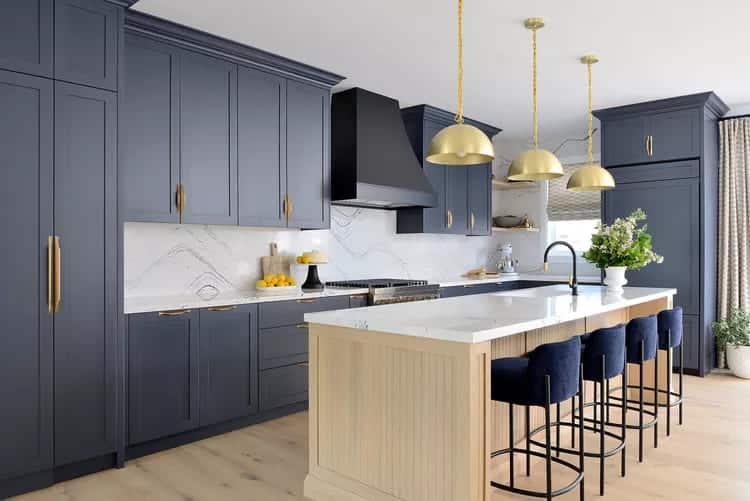
Bar stools upholstered in blue velvet, shiny brass fittings, sleek white marble and custom cabinets in matte navy blue give this kitchen by interior designer Michelle Berwick of Michelle Berwick Design a well-dressed, slightly formal appeal.
14 – Hidden Pantry
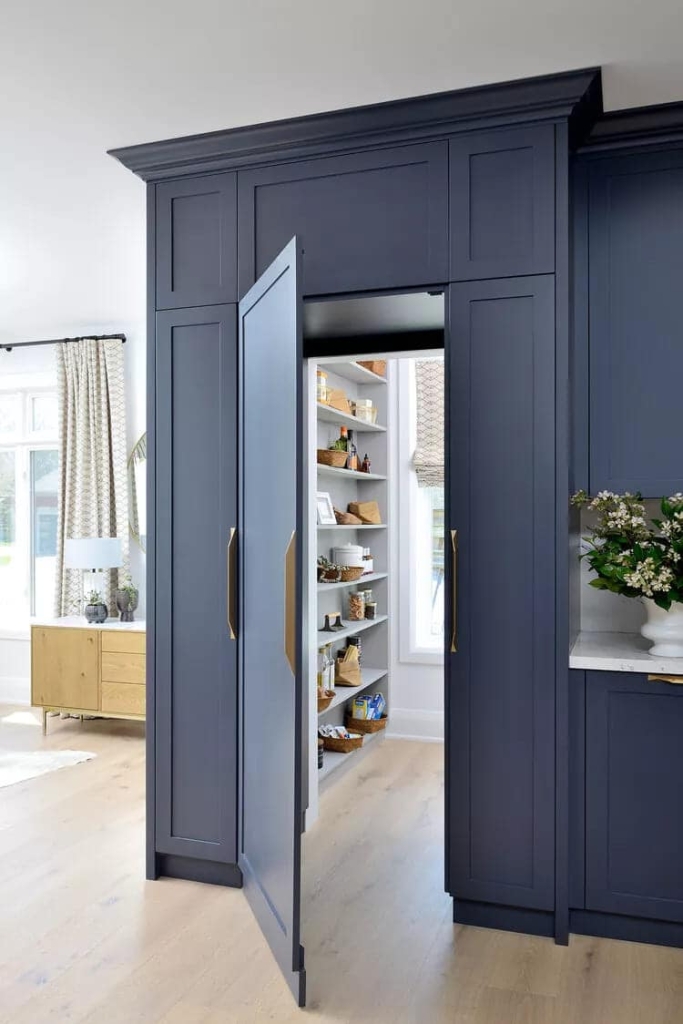
In keeping with the buttoned-up look of this kitchen by Michelle Berwick Design, a hidden pantry illuminated by natural light from a window adds ample storage and disappears behind cabinets when not in use.
15 – Custom ceiling
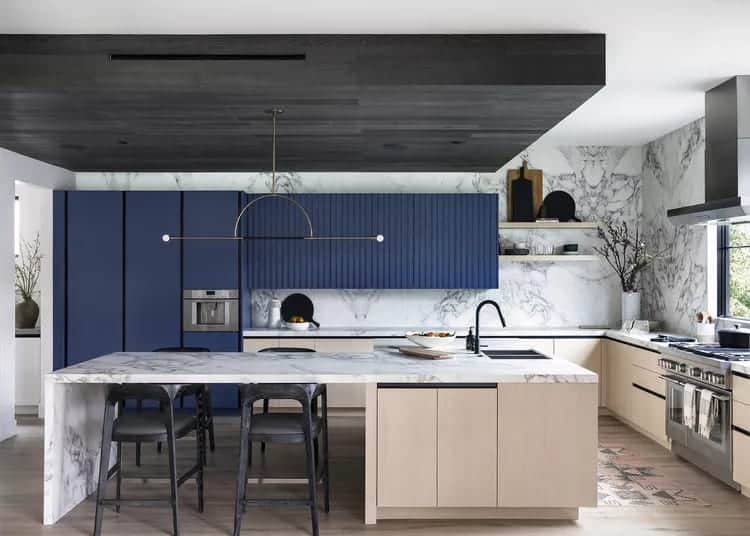
Interior designer Laura Brophy of Laura Brophy Interiors created a bespoke, contemporary kitchen with custom touches like a black Shou Sugi Ban drop ceiling, white oak cabinetry, contemporary sculptural lighting and marble-clad walls.
16 – Coastal
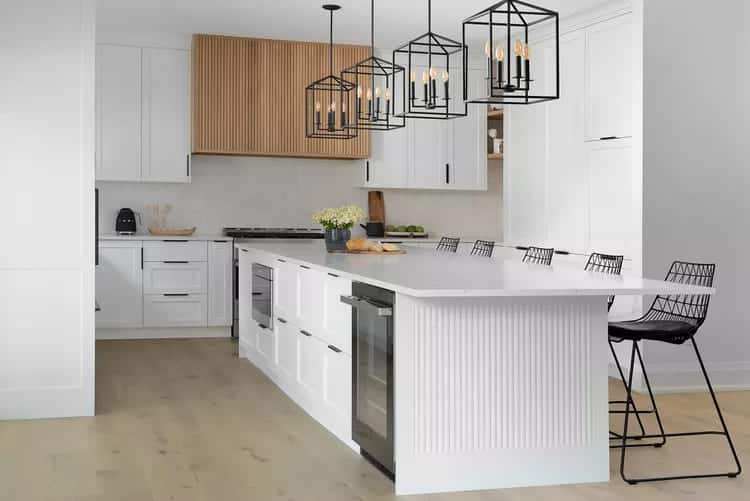
This spacious kitchen by interior designer Michelle Berwick of Michelle Berwick Design is a sophisticated take on coastal design with its graphic black and white palette and wood tones in the flooring, island and oversized range hood. Four pendant lights hanging together over the expansive island help define and structure the space.
17 – Balinese accents
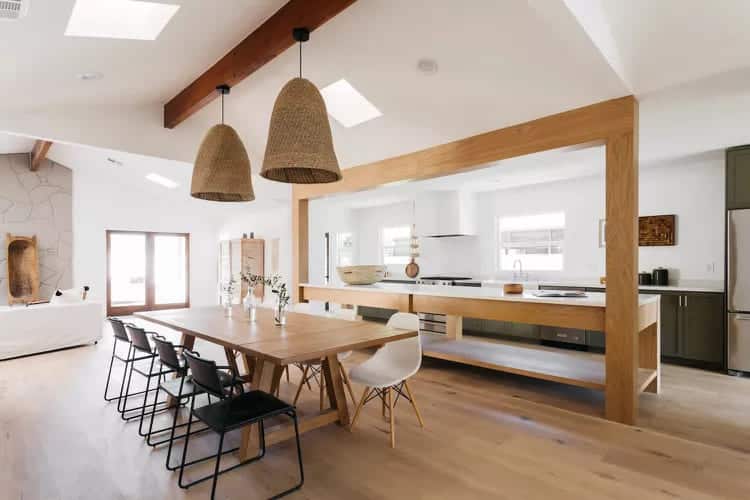
This Balinese-inspired kitchen in Los Angeles by real estate agent and interior designer Julian Porcino has a dramatic wood frame that defines the open space between the kitchen and dining area. He skipped the island seating and opted for a long dining table that can accommodate large parties. The dining space is accented with large-scale pendant lights.
18 – Double Islands
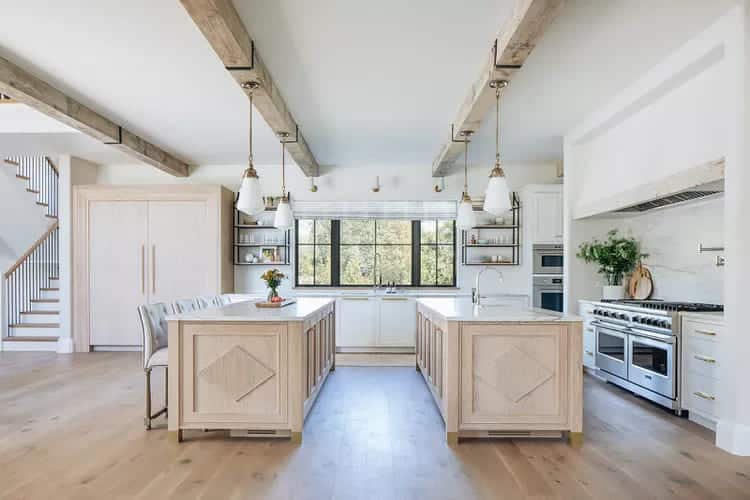
In this spacious kitchen, interior designer Kate Marker of Kate Marker Interiors took advantage of the room’s width to add twin islands—one for prep and the other outfitted with comfortable bar seating for dining. Decorative wood beams, a diamond detail on the custom wood islands, and delicate pairs of matching pendant lighting add symmetry and structure to the large, open space.
19 – Traditional
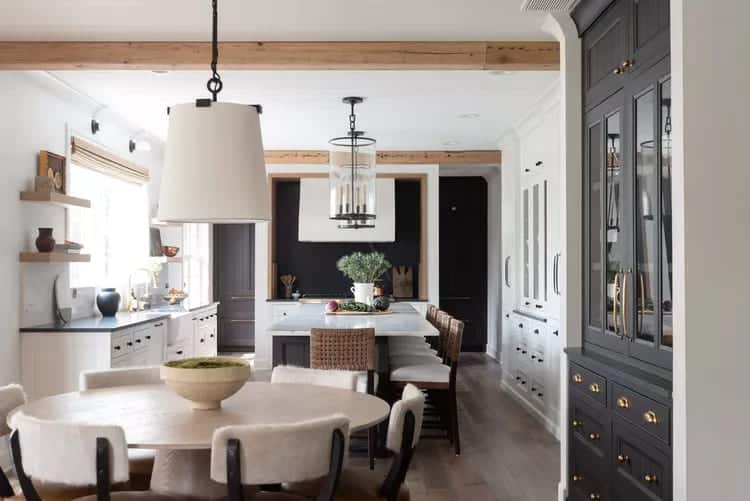
This traditional-style kitchen from interior designer Whittney Parkinson of Whittney Parkinson Design has modern touches like a generous kitchen island with bar seating, a combination of built-in glass-front cabinets and open shelving, and a classic palette of soft black, white and wood tones that are carried over into the adjacent formal dining area.
20 – Bonus Space
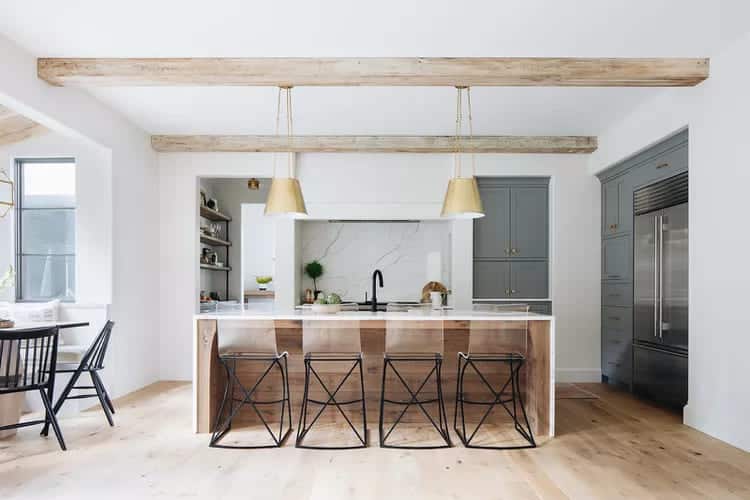
This kitchen by interior designer Kate Marker of Kate Marker Interiors features custom amenities, sophisticated furniture and lighting, rustic wood accents, and a bonus dining nook for breakfast, homework, and casual family meals.
21 – Semi Open
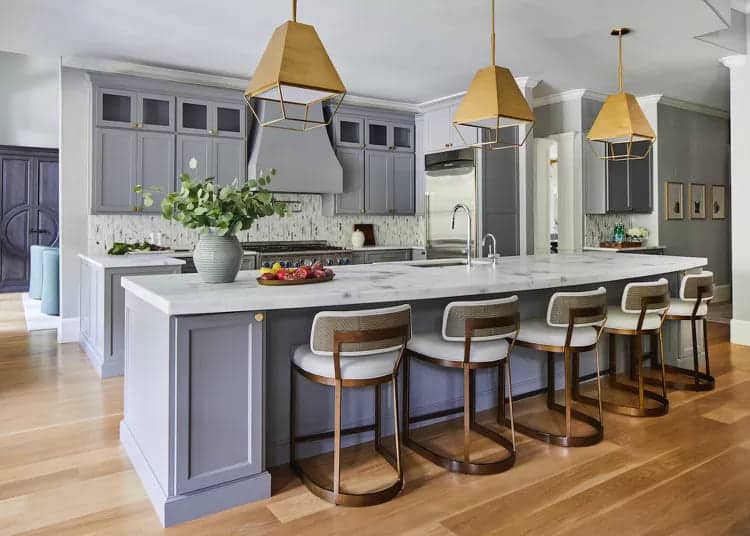
Interior designer Mel Bean of Mel Bean Interiors used mid-tone grays and bronze accents in this polished semi-open kitchen design, outfitted with comfortable bar seating and perfect for modern entertaining.
22 – Seeing Double
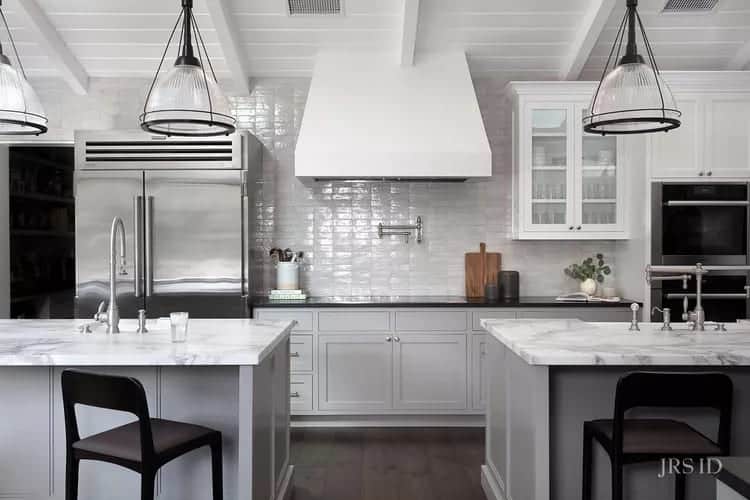
Interior designer Jessica Risko Smith of JRS ID gave a 1960s home a luxurious update with side-by-side double islands, top-of-the-line appliances, industrial farmhouse-style lighting, and a restrained palette of white, black, and gray.
23 – Built-in stool
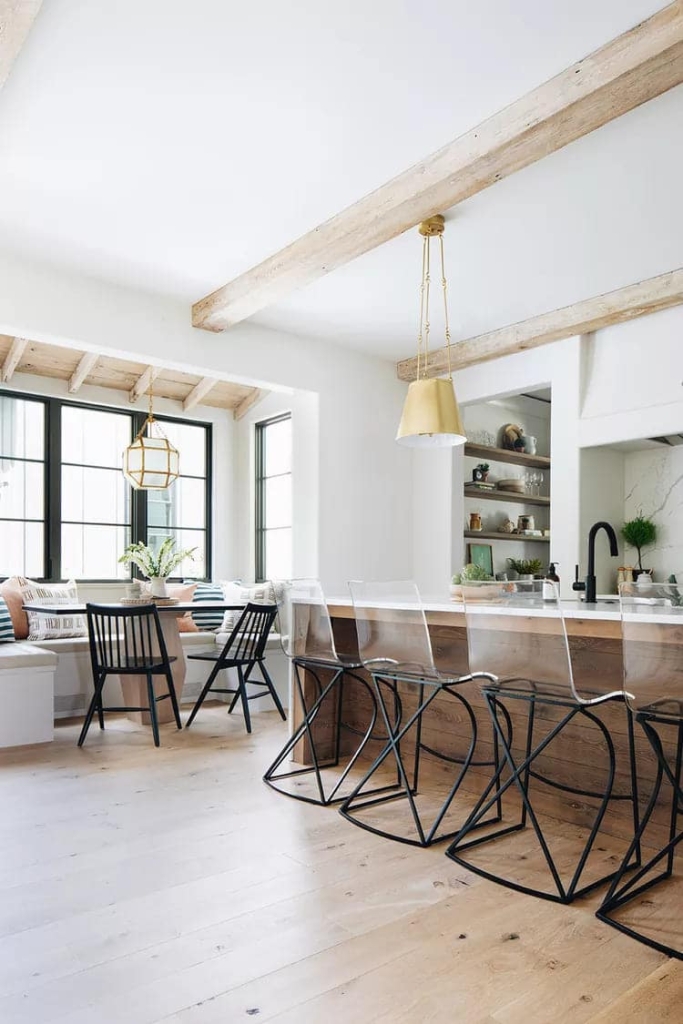
This spacious kitchen by interior designer Kate Marker of Kate Marker Interiors features a large island with bar seating and a breakfast nook beneath the windows outfitted with a round table, built-in banquette, and pendant light.
24 – Rustic Chic
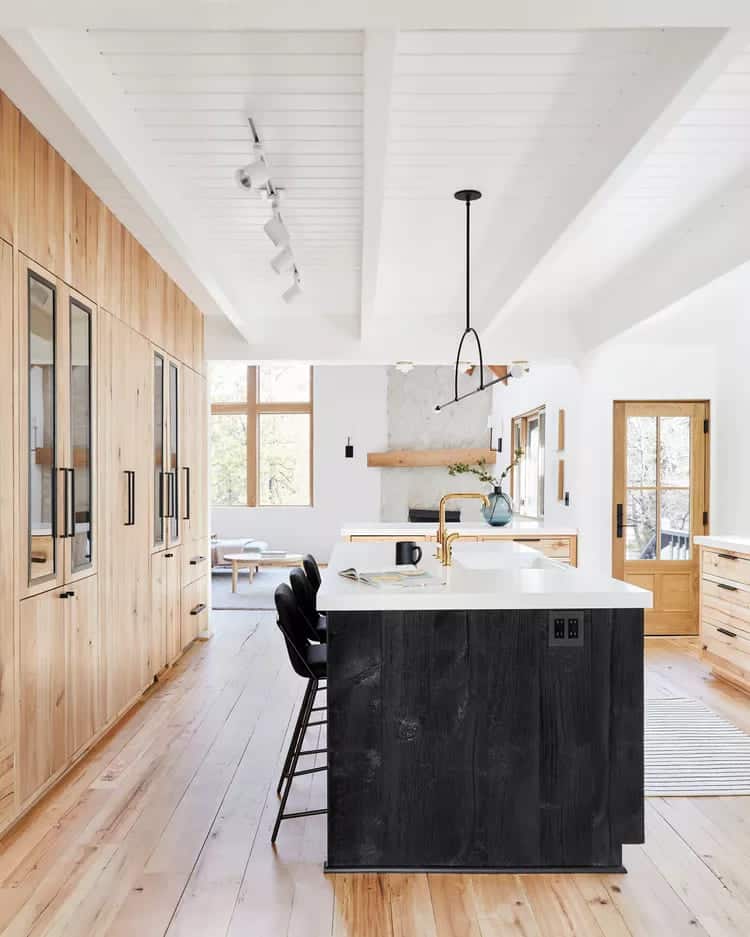
This spacious kitchen by interior designer Emily Henderson of Emily Henderson Design is a luxurious take on rustic chic, with its continuous wall of built-in wood cabinetry, white-painted ceiling beams, and generous black-and-white island anchored with a contemporary pendant light.
25 – Scandi Inspired
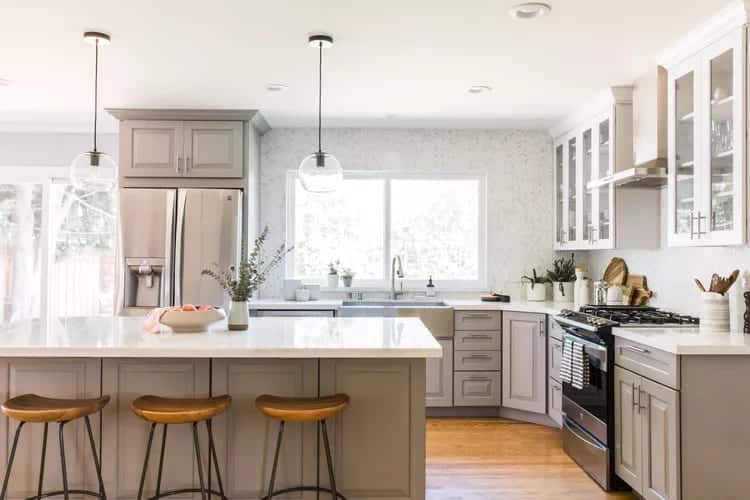
In this light-flooded L-shaped kitchen by interior designer Cathie Hong of Cathie Hong Interiors, a palette of dove gray and soft white creates a Scandi-inspired backdrop with a Californian twist. Glass bubble pendant lights virtually disappear during the day, helping to define the space.
26 – Open Pantry
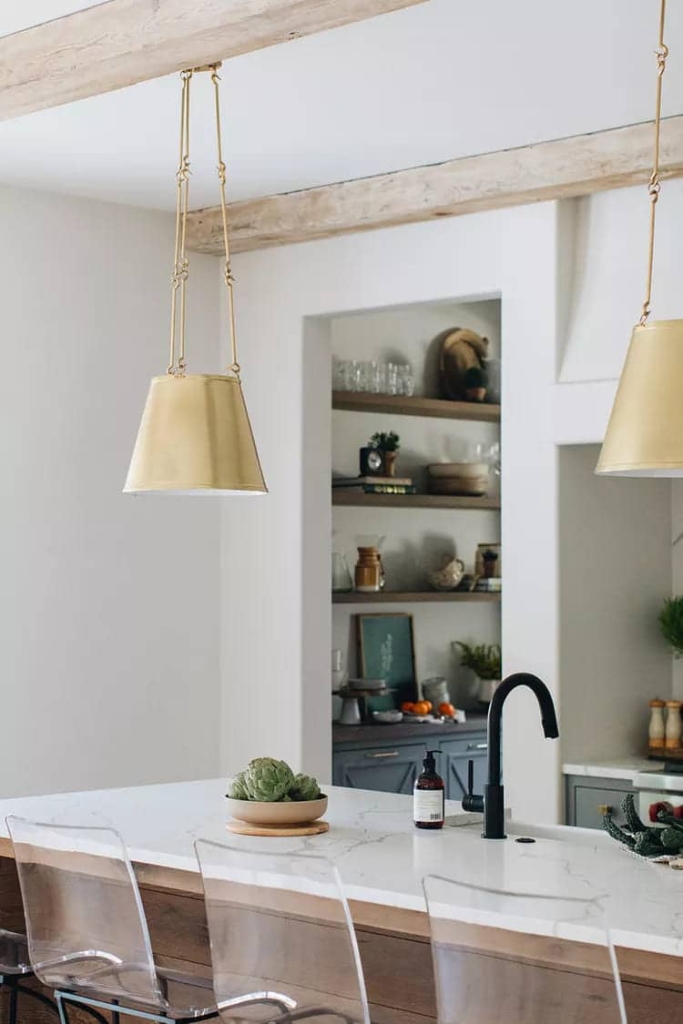
Interior designer Kate Marker of Kate Marker Interiors outfitted the back pantry with open shelving that provides storage and an opportunity for styling, while keeping what can sometimes be a dark space feeling light and airy.
27 – Details of the Old World
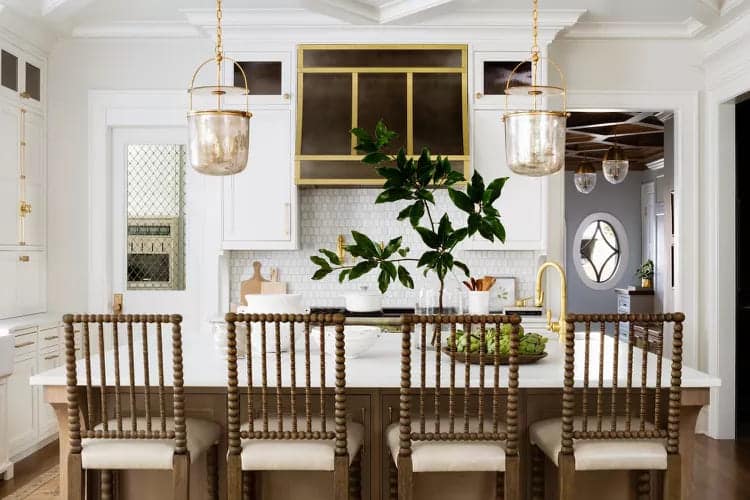
Interior designer Andrea Pietragallo of Britt Design Studio infused a new build with attention to detail and old-world style, including intricate ceiling detailing, an oval window in the pantry, and traditional bar stools with high backs of turned wood.
28 – Polished
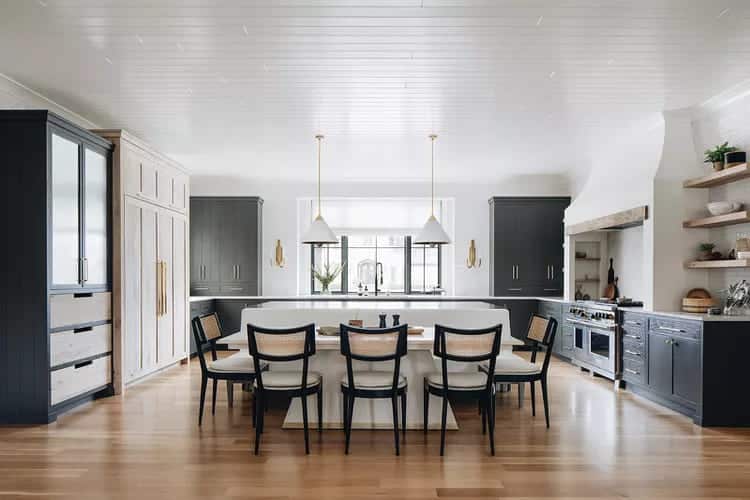
Interior designer Kate Marker of Kate Marker Interiors created an elevated yet comfortable feel in this spacious U-shaped kitchen with a mix of built-in and freestanding cabinets and open shelving, and a light-reflecting satin-white painted shiplap ceiling. Instead of bar stools, the back of a large island forms a banquette for a generous dining table completed with full-height seating for added comfort and a more traditional feel.
29 – Kitchen style
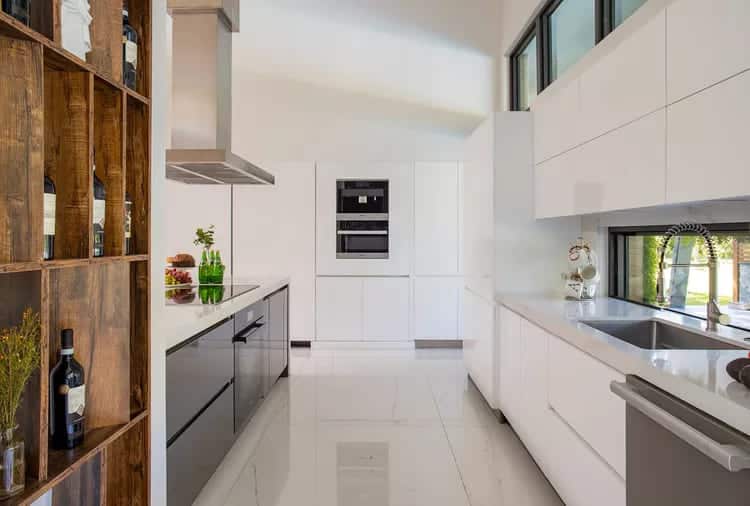
In this galley-style kitchen by interior designer Maite Granda, a set of built-in cabinets, black-trimmed windows, and peekaboo shelving provide storage and allow plenty of light to flow into the pass-through space that’s semi-open to the rest of the living area.
30 – Silver Tones
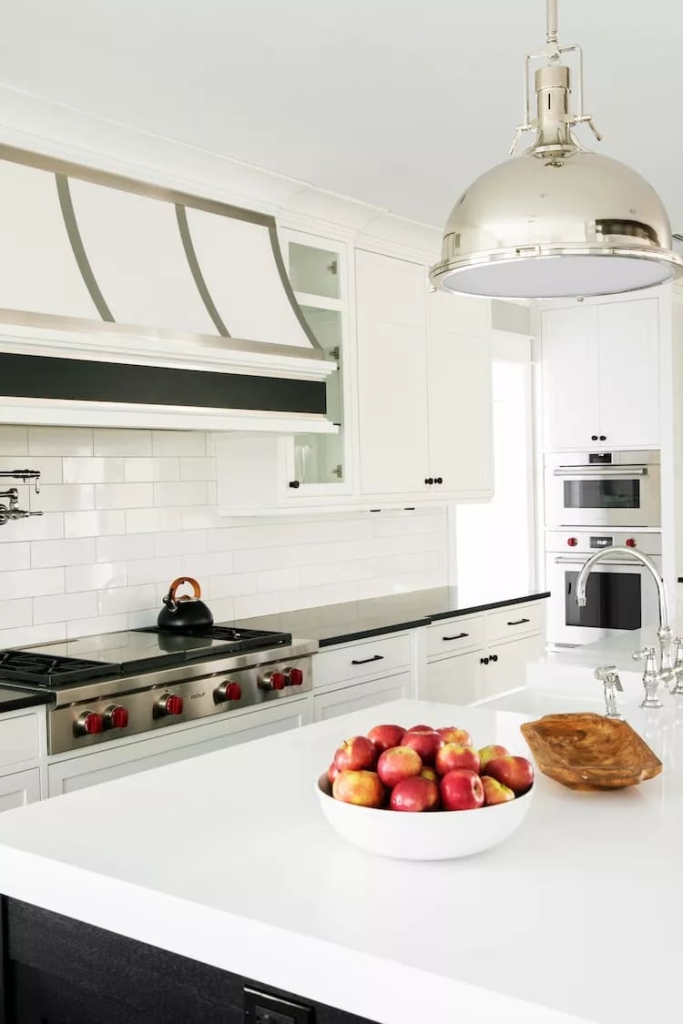
Marlaina Teich Designs has outfitted this comfortable kitchen with all the essentials and dressed it in a clean, understated palette of white, black and silver accents that give it a classic appeal that will stand the test of time.
31 – Black and gray
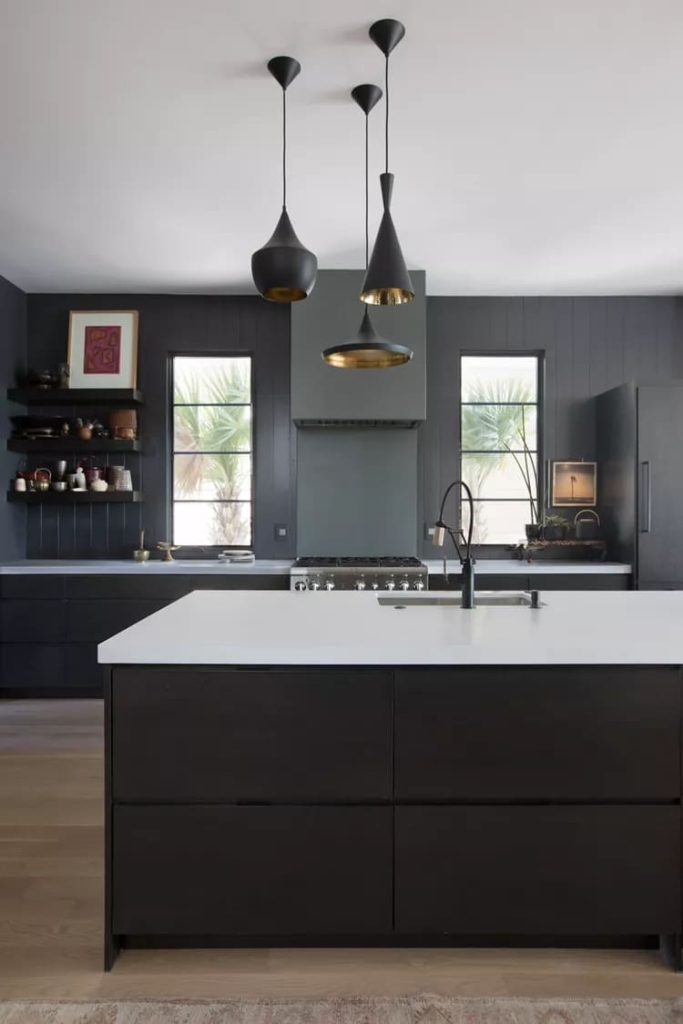
This contemporary kitchen by interiors and lifestyle photographer Margaret Wright has a moody black and gray palette and sleek lines, with a trio of contemporary pendant lights giving it a sleek, polished feel.
32 – Mid-Century Sensation
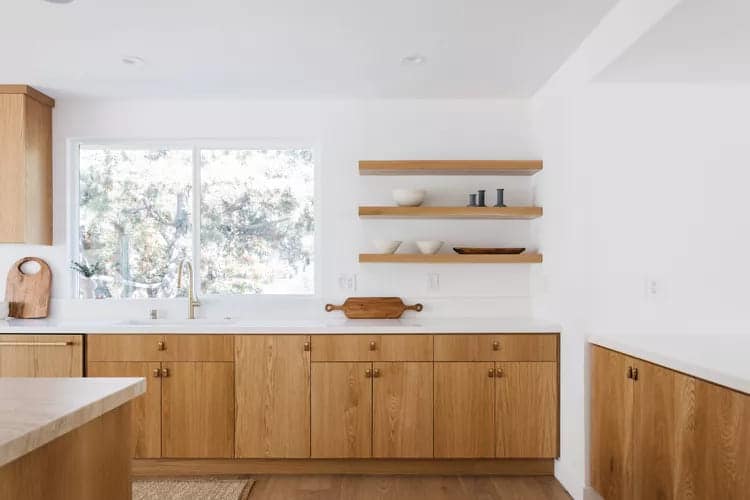
Real estate agent and interior designer Julian Porcino restored the original hideaway of this mid-century modern California home with an understated makeover that feels authentic and showcases the kitchen's clean lines and beautiful oak cabinets that fit the space like a glove.
33 – Condominium Convenience
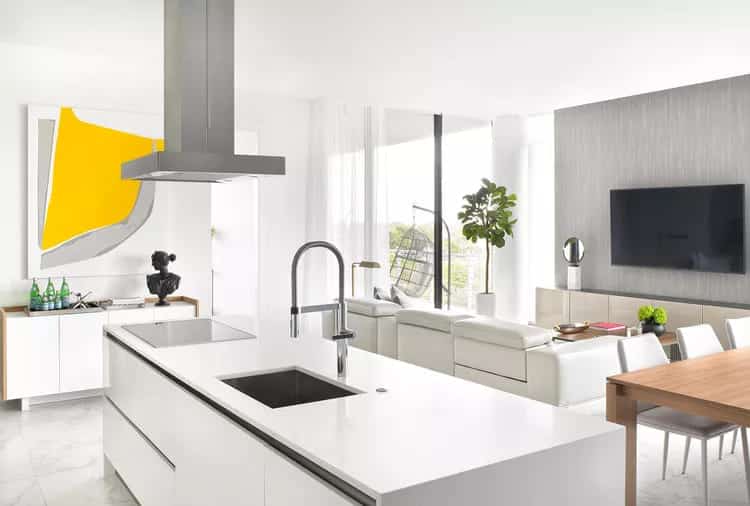
In this compact, luxe kitchen by interior designer Maite Granda, a floating range hood is suspended from the ceiling over a sleek kitchen island outfitted with a flat induction hob and a seamlessly integrated sink that help keep the open-plan kitchen looking pristine when not in use. The space is relatively modest, but the polish and attention to detail keep it feeling elevated and luxurious.
34 – Classic English
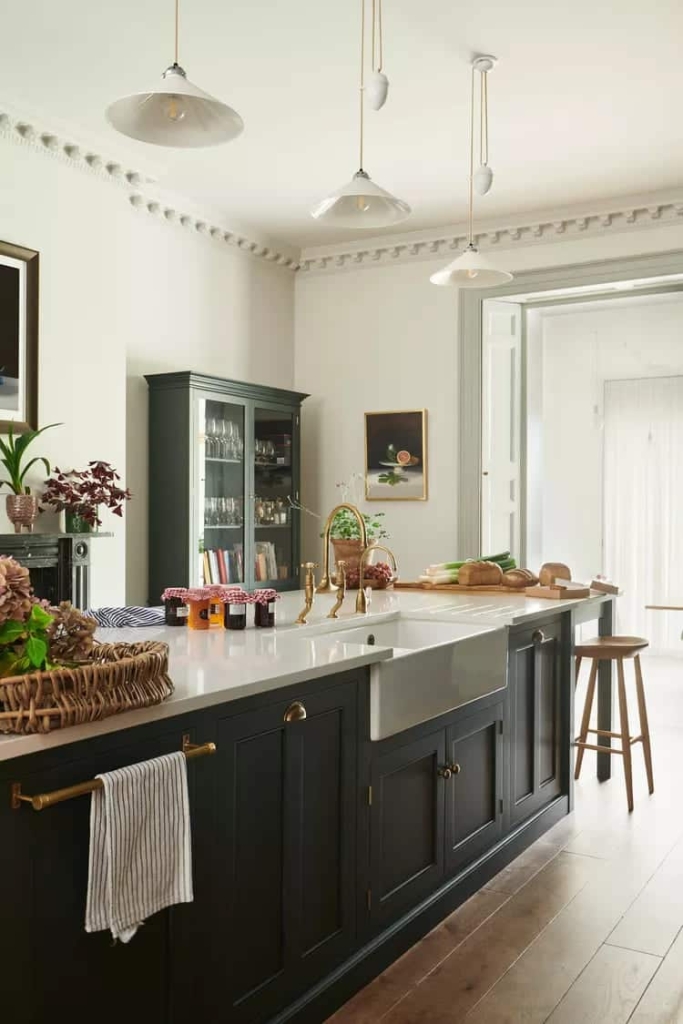
This classic English kitchen design from UK-based deVOL Kitchens was built to preserve the original character of this spacious and charming period room, with its crown molding and original fireplace. The kitchen island, freestanding china cabinet and cabinetry are painted in a matte forest green, with classic pulls, brass plumbing fixtures and a farmhouse sink giving it a timeless appeal.
35 – Double Oven
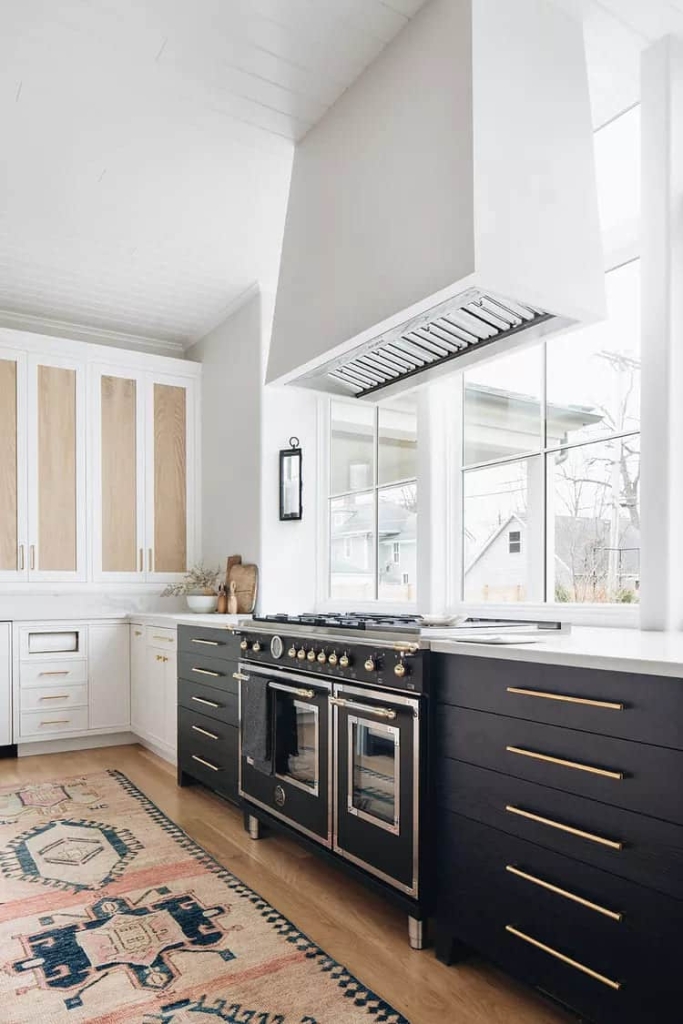
It’s not every day you see a professional-grade range with a picture window as a backsplash. In this luxuriously spacious kitchen by Kate Marker Interiors, a massive range hood suspended in front of the massive picture windows adds a sculptural element to the room with its modern, farmhouse-inspired shiplap ceilings, polished black and white cabinetry, and striking black trim that would be any cook’s dream.
36 – Custom Pantry
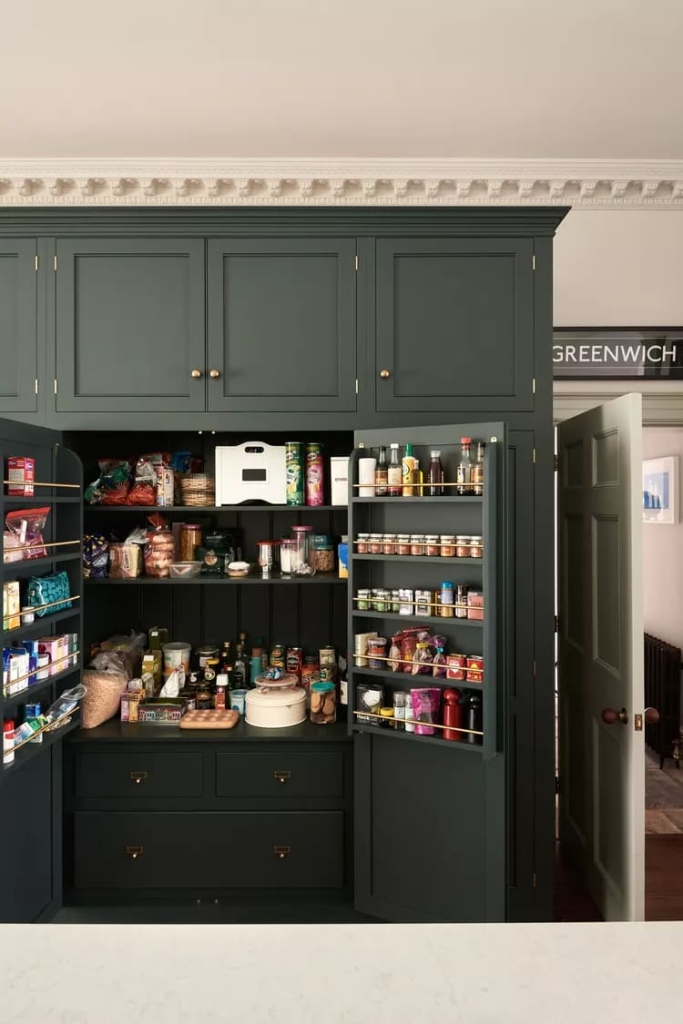
A generous built-in pantry in this kitchen designed by deVOL Kitchens includes convenient spice storage in the double doors and easy access to essentials. The pantry disappears into a continuous wall of custom cabinetry when closed.
37 – Modern luxurious kitchen in light tones
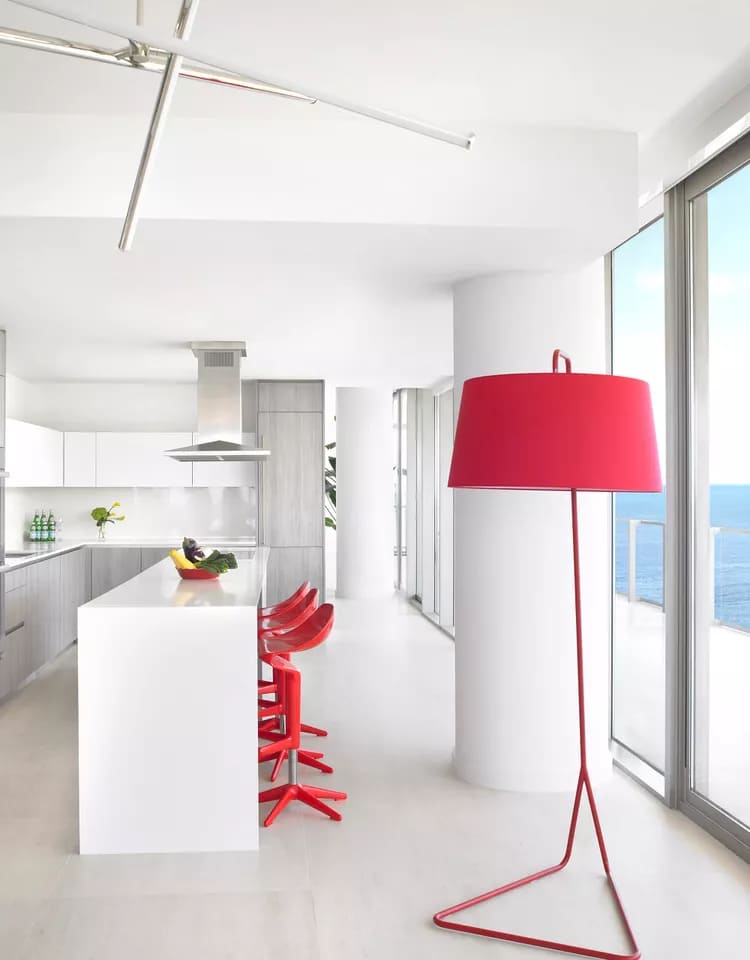
Interior designer Maite Granda created a bright contemporary kitchen in shades of white and steel gray to match the open-plan decor of this Florida condo, while keeping the focus on the stunning ocean views outside the floor-to-ceiling windows. Bright red bar stools and a sculptural floor lamp add color and contrast that keep it from feeling too monotonous.
38 – Family style
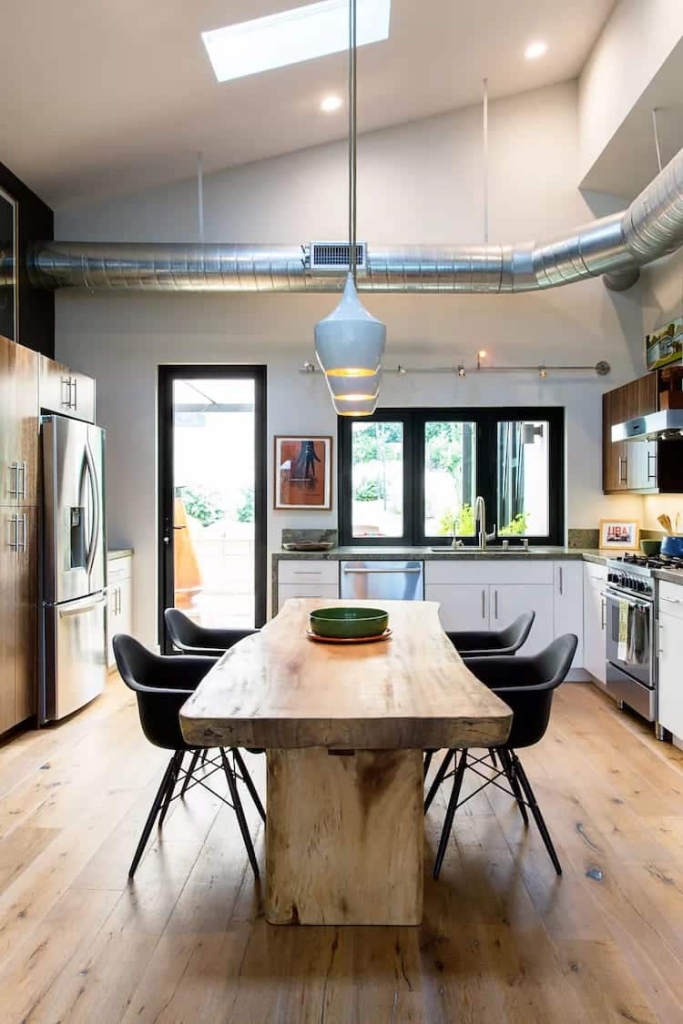
Interior designer Sara Simon of Handsome Salt created a large family kitchen with generous volumes and an effortless appeal thanks to high sloped ceilings, a skylight, exposed ductwork and a large live-edge wooden central table in place of the usual kitchen island anchored with contemporary pendant lights.
39 – Spacious luxury kitchen with large windows
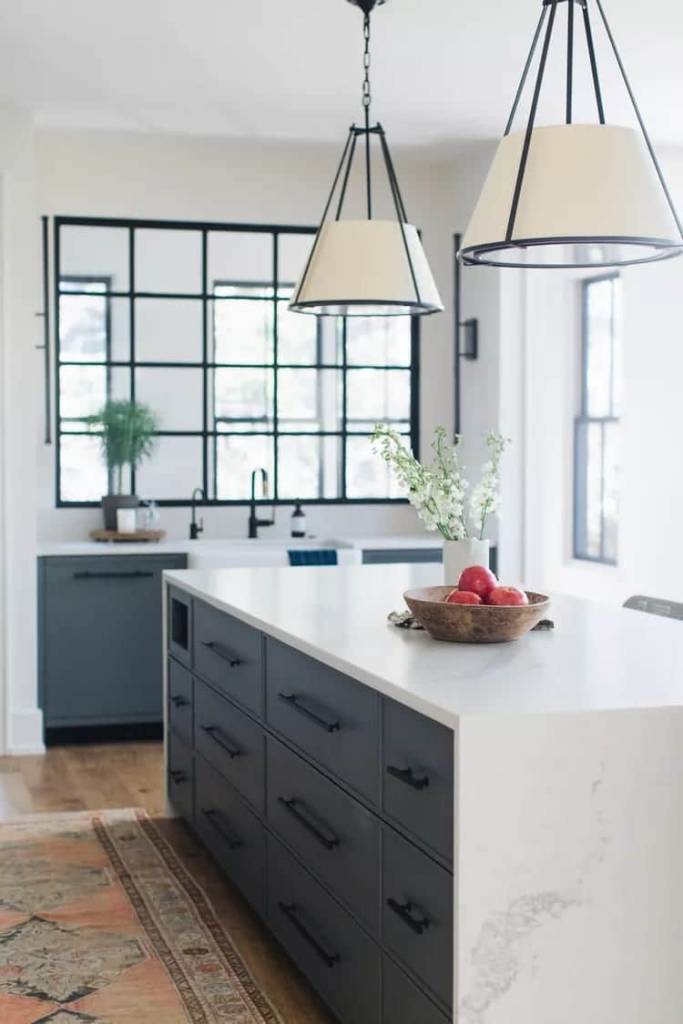
This spacious kitchen by interior designer Kate Marker of Kate Marker Interiors features an interior window that lets in natural light while providing extra counter space. The black metal-framed mullioned windows mirror the exterior windows, which provides continuity and allows for a window-within-a-window effect over the sink.
40 – Floor to ceiling storage
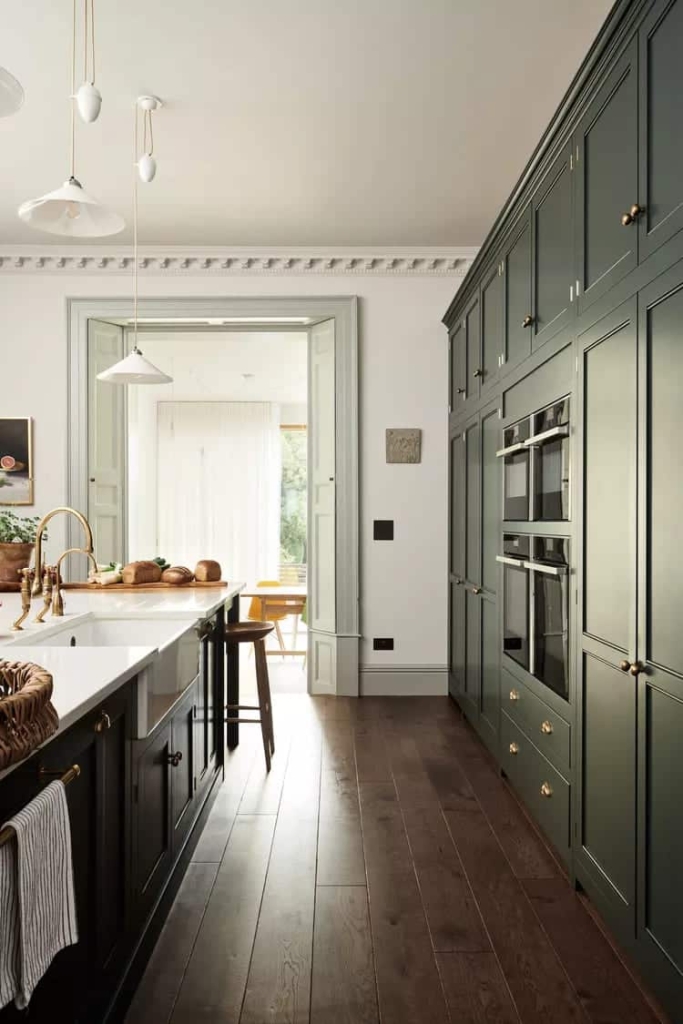
Floor-to-ceiling cabinetry and two sets of double ovens are built in to complement the existing architecture in this spacious kitchen designed by deVOL Kitchens. Consolidating essentials and appliances largely onto a large blank wall helps keep the focus on the rest of the room with its lovely fireplace and period details.
41 – Relaxed Luxury
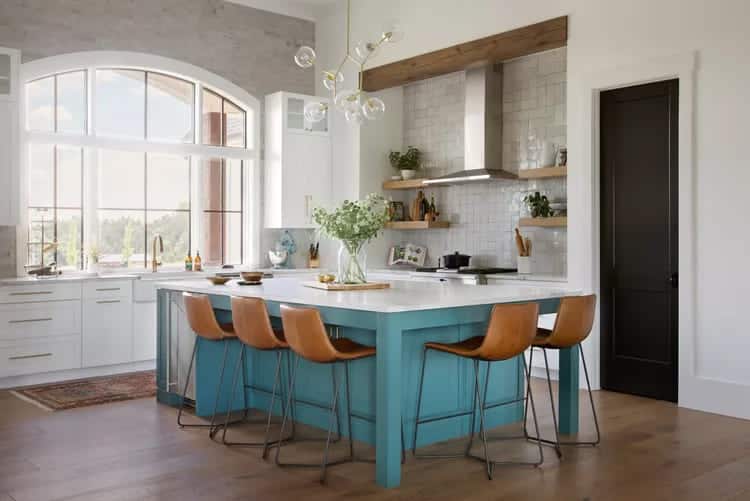
In this kitchen by interiors and lifestyle photographer Margaret Wright, a giant arched picture window, high ceilings, and a center island large enough to accommodate seating on two sides while maintaining flow give the space a relaxed, Californian-luxe feel. Earthy wood and leather tones add to the relaxed feel, while a pop of blue adds a vibrant coastal note.
42 – Open plan
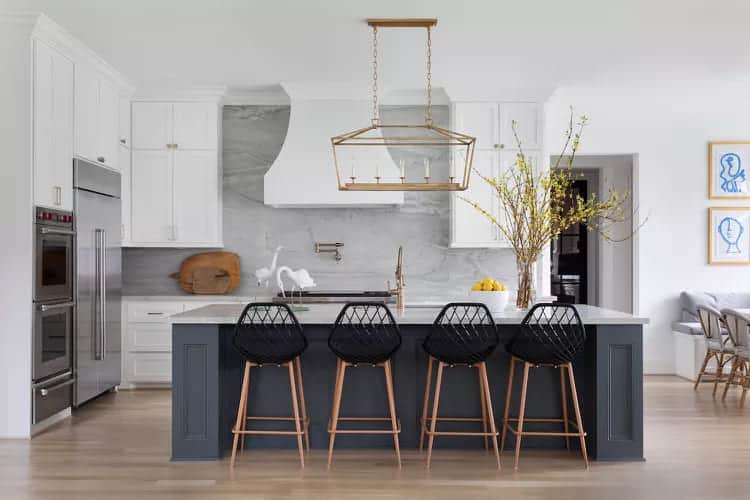
In this open-plan kitchen by interior designer Mary Patton of Mary Patton Design, a spacious island provides seating for four while maintaining flow. An airy pendant light anchors the space, which is large and comfortable enough to accommodate double ovens, a double refrigerator, plenty of cabinetry, a generous range hood, and seating for four.
43 – Textured cabinets
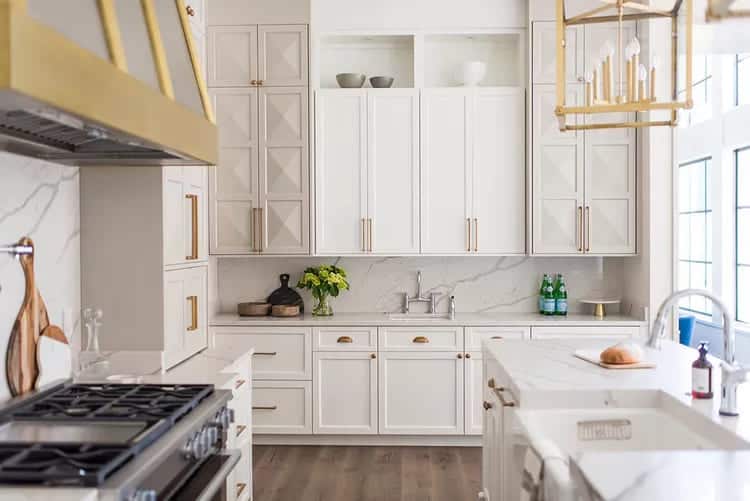
Interior designer Whittney Parkinson of Whittney Parkinson Design added interest to this spacious white and gold kitchen with a mix of Shaker and textured built-in cabinets that take advantage of the high ceilings and vertical space for a custom look. Bronze and gold brass hardware add shine.
44 – Finishes
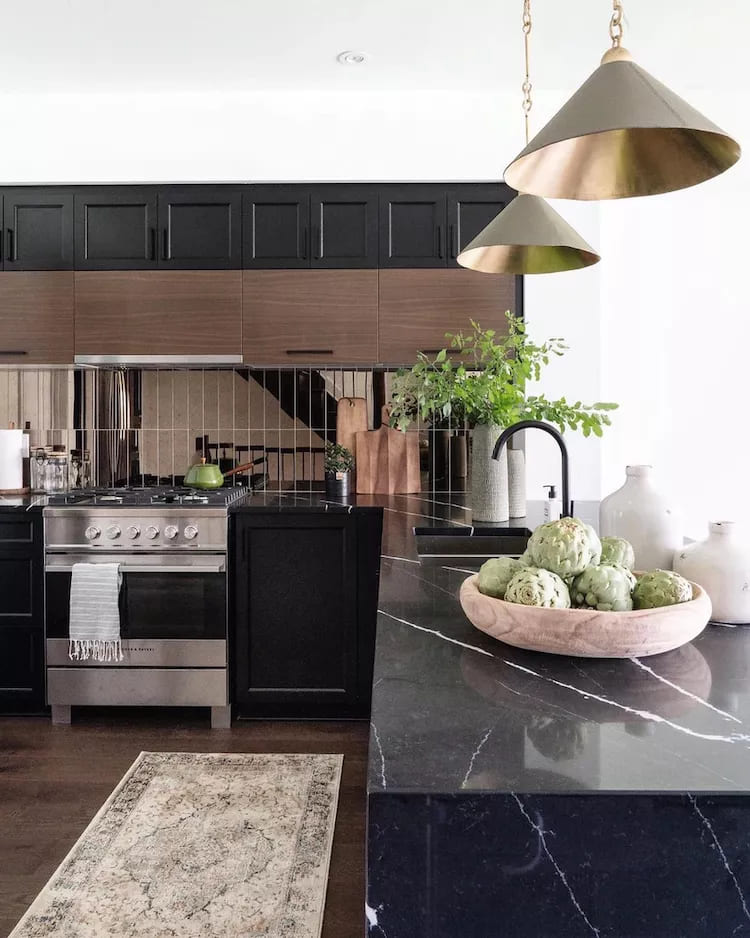
This kitchen from Leclair Decor uses striking finishes like bronze mirrored tiles, black and brass metal mix, rich walnut cabinets, and a masculine, moody color palette for a refined take on modern luxury that makes the space feel larger than its proportions and suitable for entertaining.
45 – Double Fireplace
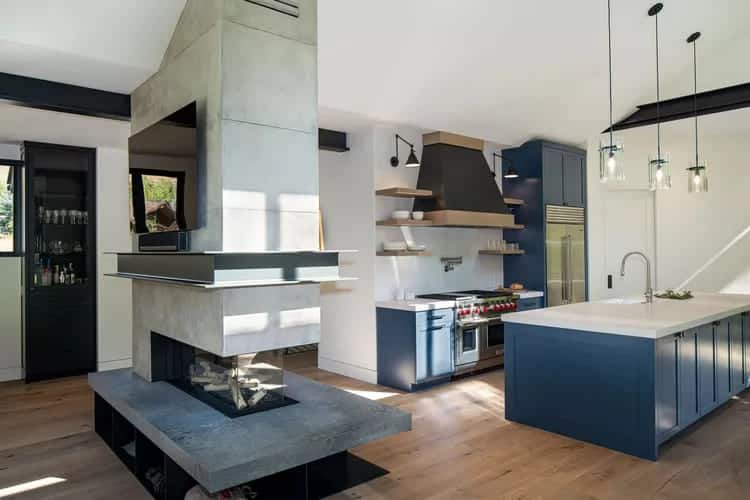
Interior designer Sarah Latham of Latham Interiors created a compact black and blue kitchen separated from the main living area by a double fireplace that gently separates the space without closing it off and adds a cozy element to the modern design when the fire is lit.
46 – Quinta Beach House
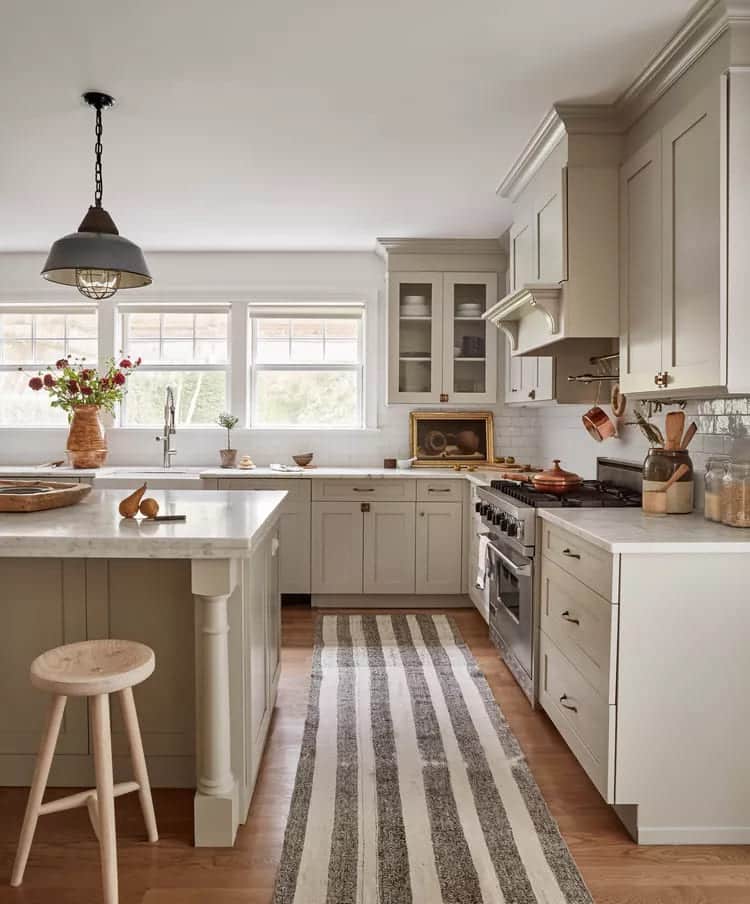
Interior designer Becca Casey of Greenwich, CT-based Becca Interiors created an understatedly luxurious farmhouse-inspired kitchen in this Southampton, NY surf retreat that has a timeless appeal and is equipped with everything needed for relaxing, comfortable and graceful family meals and entertaining.
47 – Arabic-inspired arches
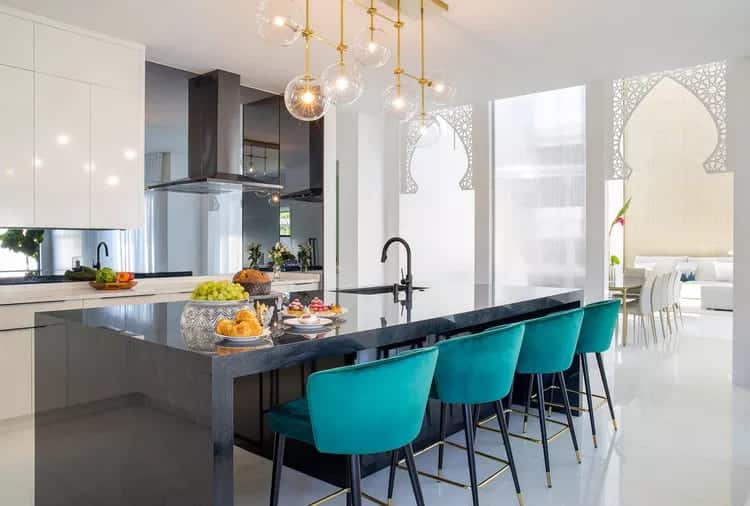
This Florida kitchen by interior designer Maite Granda has a sense of presence and grandeur with its high ceilings, open layout, and Arabic-inspired archways with wood accents that add a personal touch.
A large contemporary bubble light makes a statement while keeping the space airy. A dark grey marble waterfall island is outfitted with turquoise velvet upholstered bar stools that add a sumptuous pop of blue that contrasts with the white walls and floor.
48 – Polished white
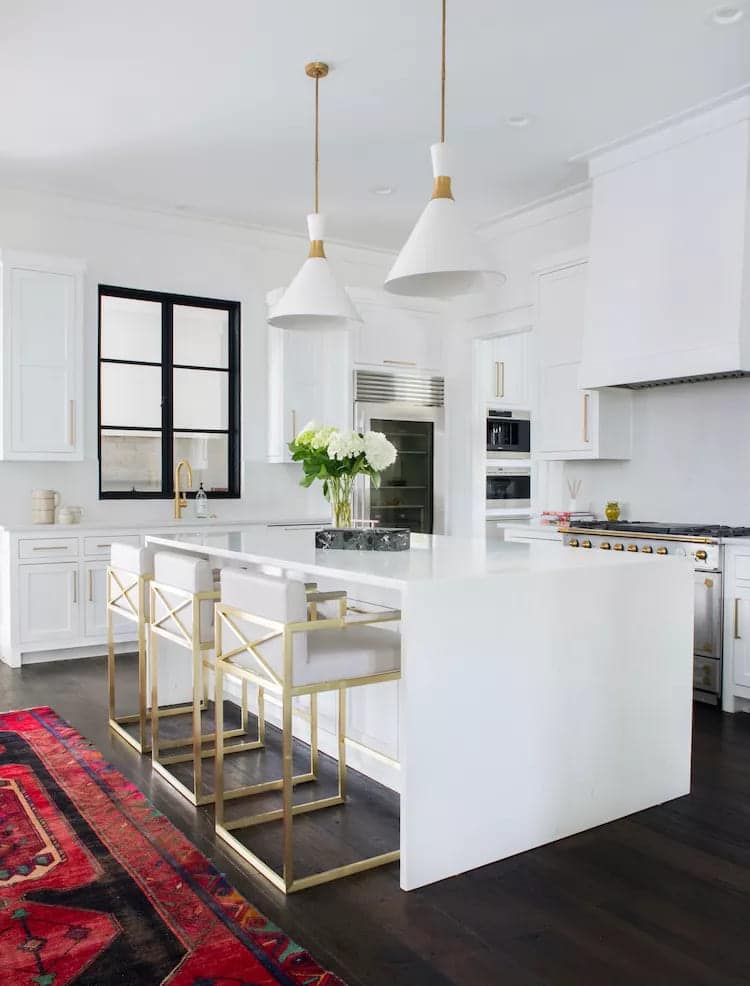
Interior designer Lance Thomas of Thomas Guy Interiors used dark wood floors, bright white walls, cabinetry and trim, and shimmering gold accents in this luxurious kitchen with clean lines and high-end appliances. A red rug adds a pop of color and vibrancy to the elegant design.
49 – Black and white
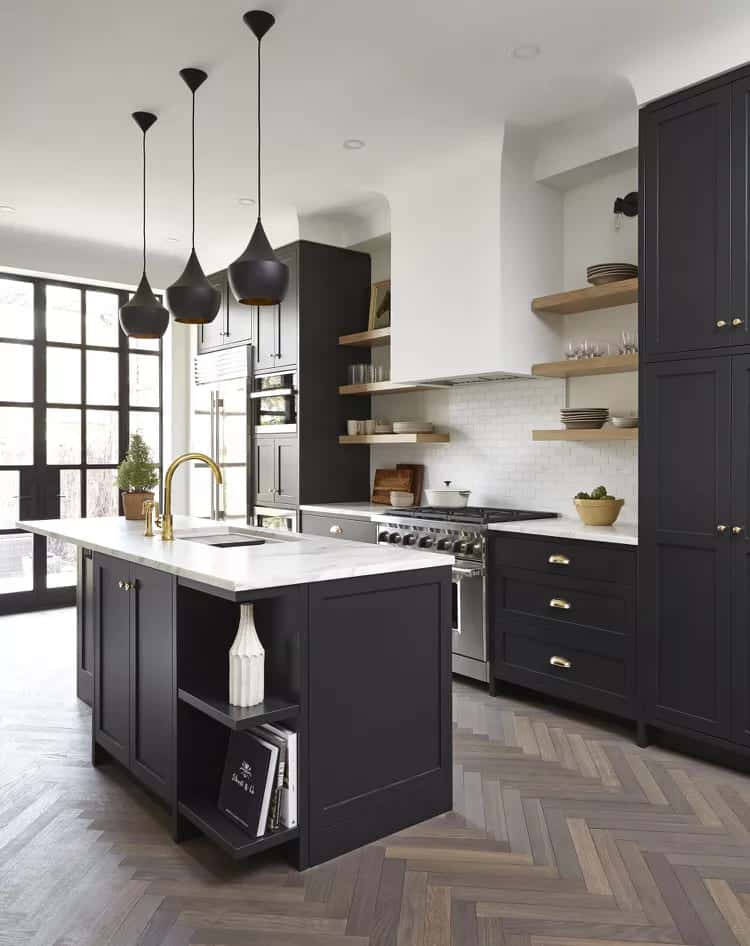
Interior designer Charlie Coull of Charlie Coull Design used a crisp black-and-white palette that includes floor-to-ceiling built-in cabinetry and sculptural pendant lighting over the island. A monumental black metal grille glass door adds a polished industrial edge and lets in natural light. Brown herringbone-patterned flooring adds interest, and solid wood floating shelves give the wall of cabinetry some breathing room.
50 – Untied
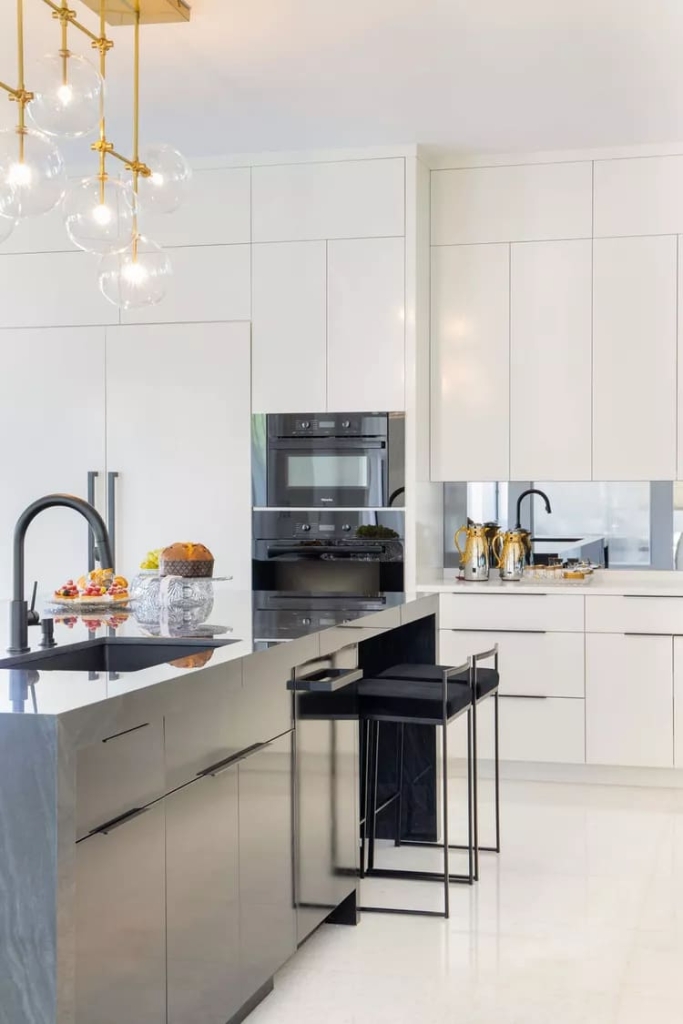
Interior designer Maite Granda ran the glossy, seamless white cabinets up to the high ceilings of this luxurious Florida kitchen, interrupted only by stacked ovens, and added a light-reflecting mirrored backsplash. Custom storage exploits every inch of vertical space and makes the airy kitchen feel tailored, helping to ensure it remains clutter-free.
Conclusion
To the luxury kitchens Kitchens are much more than just a space to cook. They are a testament to your taste, style and attention to detail. Whether in a large or compact space, every element, from the lighting to the coverings, plays a crucial role in setting the mood.
Did you like this amazing tip? If so, share it with your friends and on your social networks. Leave your comment below and your suggestions. Receive it daily here on our website. Blog of ideas and tips free and follow us on Google News too. Thank you!